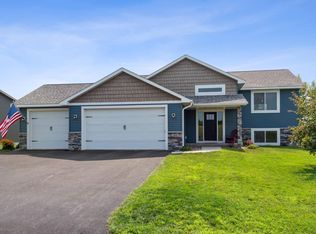Closed
$375,000
291 Prairie Rd, New Richmond, WI 54017
3beds
2,238sqft
Single Family Residence
Built in 2017
8,712 Square Feet Lot
$427,000 Zestimate®
$168/sqft
$2,607 Estimated rent
Home value
$427,000
$406,000 - $448,000
$2,607/mo
Zestimate® history
Loading...
Owner options
Explore your selling options
What's special
Welcome to 291 Prairie Rd. This stunning 3-bedroom, 3-bathroom home, built in 2017, offers the perfect blend of modern comfort and natural charm. Nestled in a peaceful setting overlooking a scenic pond, the property provides rare privacy and serene views right from your backyard.
Step inside to find beautiful natural woodwork throughout, wood laminate flooring, and tile bathroom floors. The spacious main living area features vaulted ceilings, creating a bright and open atmosphere. The primary suite includes a walk-in closet and a private bathroom for your own personal retreat.
Enjoy the outdoors from the deck with a stylish pergola, or unwind on the concrete patio—perfect for entertaining or simply taking in the view. The finished walkout basement adds valuable living space, ideal for a family room, home office, or guest area.
Additional highlights include an oversized 2-car garage, established landscaping and gardens, and like-new condition throughout. This move-in ready home has it all—comfort, style, and privacy—all within minutes of everything New Richmond has to offer.
Don't miss your chance to own this exceptional property!
Zillow last checked: 8 hours ago
Listing updated: June 30, 2025 at 07:20am
Listed by:
David Hackworthy 651-470-7388,
Creative Real Estate Group, LLC
Bought with:
Chris M. Siverhus
RE/MAX Synergy
Miranda Clemens
Source: NorthstarMLS as distributed by MLS GRID,MLS#: 6701773
Facts & features
Interior
Bedrooms & bathrooms
- Bedrooms: 3
- Bathrooms: 3
- Full bathrooms: 1
- 3/4 bathrooms: 1
- 1/2 bathrooms: 1
Bedroom 1
- Level: Upper
- Area: 156 Square Feet
- Dimensions: 13x12
Bedroom 2
- Level: Upper
- Area: 130 Square Feet
- Dimensions: 13x10
Bedroom 3
- Level: Lower
- Area: 156 Square Feet
- Dimensions: 13x12
Deck
- Level: Upper
- Area: 144 Square Feet
- Dimensions: 12x12
Dining room
- Level: Upper
- Area: 99 Square Feet
- Dimensions: 9x11
Family room
- Level: Lower
- Area: 825 Square Feet
- Dimensions: 33x25
Kitchen
- Level: Upper
- Area: 120 Square Feet
- Dimensions: 10x12
Living room
- Level: Upper
- Area: 320 Square Feet
- Dimensions: 20x16
Heating
- Forced Air
Cooling
- Central Air
Appliances
- Included: Dishwasher, Disposal, Dryer, Microwave, Range, Refrigerator, Washer, Water Softener Owned
Features
- Basement: Drain Tiled,Egress Window(s),Finished,Full,Concrete,Sump Basket,Sump Pump,Walk-Out Access
- Has fireplace: No
Interior area
- Total structure area: 2,238
- Total interior livable area: 2,238 sqft
- Finished area above ground: 1,136
- Finished area below ground: 1,045
Property
Parking
- Total spaces: 2
- Parking features: Attached, Asphalt, Garage Door Opener
- Attached garage spaces: 2
- Has uncovered spaces: Yes
- Details: Garage Dimensions (26x24)
Accessibility
- Accessibility features: None
Features
- Levels: Multi/Split
- Patio & porch: Deck, Patio
- Fencing: None
Lot
- Size: 8,712 sqft
- Dimensions: 70 x 122 x 70 x 122
Details
- Foundation area: 1102
- Parcel number: 261130701015
- Zoning description: Residential-Single Family
Construction
Type & style
- Home type: SingleFamily
- Property subtype: Single Family Residence
Materials
- Brick/Stone, Vinyl Siding, Concrete, Frame
- Roof: Age 8 Years or Less,Asphalt
Condition
- Age of Property: 8
- New construction: No
- Year built: 2017
Utilities & green energy
- Electric: Circuit Breakers
- Gas: Natural Gas
- Sewer: City Sewer/Connected
- Water: City Water/Connected
Community & neighborhood
Location
- Region: New Richmond
- Subdivision: Whispering Prairie 1st Add
HOA & financial
HOA
- Has HOA: No
Price history
| Date | Event | Price |
|---|---|---|
| 1/7/2026 | Listing removed | $2,550$1/sqft |
Source: Zillow Rentals Report a problem | ||
| 11/28/2025 | Listed for rent | $2,550$1/sqft |
Source: Zillow Rentals Report a problem | ||
| 7/18/2025 | Listing removed | $2,550$1/sqft |
Source: Zillow Rentals Report a problem | ||
| 7/9/2025 | Listed for rent | $2,550$1/sqft |
Source: Zillow Rentals Report a problem | ||
| 6/25/2025 | Sold | $375,000-2.6%$168/sqft |
Source: | ||
Public tax history
| Year | Property taxes | Tax assessment |
|---|---|---|
| 2024 | $6,986 +2.1% | $419,600 |
| 2023 | $6,843 +17.9% | $419,600 +14.1% |
| 2022 | $5,806 +14% | $367,900 +9.8% |
Find assessor info on the county website
Neighborhood: 54017
Nearby schools
GreatSchools rating
- 5/10New Richmond Starr Elementary SchoolGrades: K-5Distance: 2.4 mi
- 8/10New Richmond Middle SchoolGrades: 6-8Distance: 2.1 mi
- 4/10New Richmond High SchoolGrades: 9-12Distance: 2.6 mi

Get pre-qualified for a loan
At Zillow Home Loans, we can pre-qualify you in as little as 5 minutes with no impact to your credit score.An equal housing lender. NMLS #10287.
Sell for more on Zillow
Get a free Zillow Showcase℠ listing and you could sell for .
$427,000
2% more+ $8,540
With Zillow Showcase(estimated)
$435,540