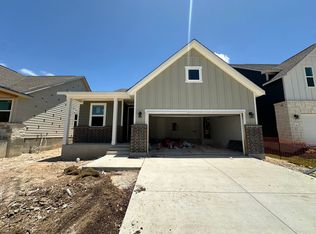Designed for creating lasting family memories, the Conroe offers a bright and open layout that blends comfort and functionality. The sun-filled kitchen flows seamlessly into the spacious family room, creating the perfect setting for gatherings and relaxation. A cozy breakfast nook opens directly to the covered outdoor porch, making it easy to enjoy meals and fresh air year-round.Convenience is built into every detail, with a mudroom and powder bath located just off the two-car garage to help keep the home organized. The primary suite provides a private retreat with a separate tub and shower option, creating a spa-like experience within the comfort of your own home. With its thoughtful design and inviting spaces, the Conroe delivers an ideal balance of style and practicality for everyday living!
This property is off market, which means it's not currently listed for sale or rent on Zillow. This may be different from what's available on other websites or public sources.
