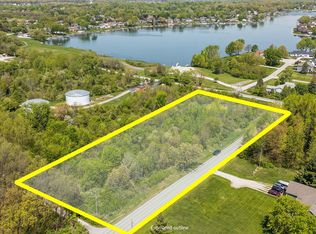Closed
$420,000
291 S County Line Rd, Crown Point, IN 46307
5beds
3,262sqft
Single Family Residence
Built in 1980
1 Acres Lot
$422,500 Zestimate®
$129/sqft
$3,341 Estimated rent
Home value
$422,500
$359,000 - $499,000
$3,341/mo
Zestimate® history
Loading...
Owner options
Explore your selling options
What's special
Welcome to Your Crown Point Sanctuary!Nestled on a lush, serene one-acre lot, this sprawling 5-bedroom, 3-bath beauty is more than just a home--it's a private retreat built for living, entertaining, and unwinding.Step inside and feel the warmth of sun-drenched living spaces flowing into a four-seasons room that captures the soul of every season. Whether you're sipping morning coffee with sunrise views or cozying up on a snowy afternoon, this space offers endless tranquility. The heart of the home beats in the versatile bonus area with its own private entrance--perfect for related living, a second family room, or the ultimate guest suite. The primary bedroom is a dream escape, featuring a en suite bathroom with a whirlpool tub, inviting you to soak away the stress of the day. A 2-car garage, tons of space to roam, and the unbeatable charm of Crown Point living--this is the lifestyle you've been waiting for. Make it yours. Welcome home.
Zillow last checked: 8 hours ago
Listing updated: January 14, 2026 at 02:29pm
Listed by:
Mercedes Burgos Pomales,
New Chapter Real Estate 219-227-8454
Bought with:
Lynn Fernandez, RB25000969
Realty Executives Premier
Carol Dobrzynski, RB14039585
Realty Executives Premier
Source: NIRA,MLS#: 825331
Facts & features
Interior
Bedrooms & bathrooms
- Bedrooms: 5
- Bathrooms: 3
- Full bathrooms: 2
- 1/2 bathrooms: 1
Primary bedroom
- Area: 210
- Dimensions: 14.0 x 15.0
Bedroom 2
- Area: 168
- Dimensions: 12.0 x 14.0
Bedroom 3
- Area: 132
- Dimensions: 11.0 x 12.0
Bedroom 4
- Area: 110
- Dimensions: 11.0 x 10.0
Bedroom 5
- Area: 196
- Dimensions: 14.0 x 14.0
Dining room
- Area: 110
- Dimensions: 10.0 x 11.0
Family room
- Area: 224
- Dimensions: 16.0 x 14.0
Kitchen
- Area: 132
- Dimensions: 11.0 x 12.0
Living room
- Area: 224
- Dimensions: 14.0 x 16.0
Heating
- Forced Air
Appliances
- Included: Dryer, Washer, Refrigerator
Features
- Ceiling Fan(s), Country Kitchen
- Has basement: No
- Has fireplace: No
Interior area
- Total structure area: 3,262
- Total interior livable area: 3,262 sqft
- Finished area above ground: 1,631
Property
Parking
- Total spaces: 2
- Parking features: Driveway
- Garage spaces: 2
- Has uncovered spaces: Yes
Features
- Levels: Two
- Patio & porch: Enclosed
- Exterior features: Fire Pit
- Has view: Yes
- View description: Trees/Woods
Lot
- Size: 1 Acres
- Features: Back Yard, Front Yard
Details
- Parcel number: 641115351009000028
- Special conditions: None
Construction
Type & style
- Home type: SingleFamily
- Property subtype: Single Family Residence
Condition
- New construction: No
- Year built: 1980
Utilities & green energy
- Sewer: Septic Tank
- Water: Well
Community & neighborhood
Location
- Region: Crown Point
- Subdivision: None
Other
Other facts
- Listing agreement: Exclusive Right To Sell
- Listing terms: Cash,Conventional
Price history
| Date | Event | Price |
|---|---|---|
| 1/14/2026 | Sold | $420,000-6.7%$129/sqft |
Source: | ||
| 12/13/2025 | Pending sale | $450,000$138/sqft |
Source: | ||
| 9/3/2025 | Price change | $450,000-10.9%$138/sqft |
Source: | ||
| 8/1/2025 | Listed for sale | $505,000$155/sqft |
Source: | ||
Public tax history
| Year | Property taxes | Tax assessment |
|---|---|---|
| 2024 | $2,330 -2% | $356,000 +7.6% |
| 2023 | $2,378 +11.1% | $331,000 +7.5% |
| 2022 | $2,141 +19.9% | $308,000 +12% |
Find assessor info on the county website
Neighborhood: 46307
Nearby schools
GreatSchools rating
- 9/10Porter Lakes Elementary SchoolGrades: PK-3Distance: 1.1 mi
- 6/10Boone Grove Middle SchoolGrades: 6-8Distance: 5.4 mi
- 8/10Boone Grove High SchoolGrades: 9-12Distance: 2.8 mi
Get a cash offer in 3 minutes
Find out how much your home could sell for in as little as 3 minutes with a no-obligation cash offer.
Estimated market value$422,500
Get a cash offer in 3 minutes
Find out how much your home could sell for in as little as 3 minutes with a no-obligation cash offer.
Estimated market value
$422,500
