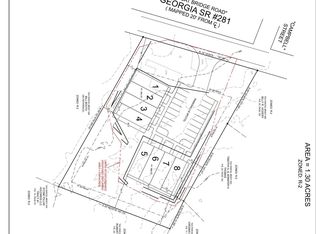Closed
$193,000
291 Wildcat Bridge Rd, Royston, GA 30662
3beds
1,232sqft
Single Family Residence
Built in 1977
0.5 Acres Lot
$191,600 Zestimate®
$157/sqft
$1,494 Estimated rent
Home value
$191,600
Estimated sales range
Not available
$1,494/mo
Zestimate® history
Loading...
Owner options
Explore your selling options
What's special
Welcome to this cozy 3-bed, 1.5-bath home offering 1,232 sqft of comfortable living space on a beautiful 0.50-acre corner lot. Fresh interior paint and brand-new LVP flooring flow throughout the main living areas, giving the home a clean, modern feel. Enjoy quiet mornings or peaceful evenings on the covered front and back porches surrounded by mature shade trees. The split-bedroom floor plan provides privacy, while the partially fenced backyard is perfect for pets or play. Driveway access is off Spring Street, but the property has a Wildcat Bridge Rd address. Located within Royston city limits with public water and sewer. Don't miss this well-kept home with character and convenience!
Zillow last checked: 8 hours ago
Listing updated: October 13, 2025 at 05:43am
Listed by:
Kimberly Howington 706-713-6510,
Howington Realty Company
Bought with:
No Sales Agent, 0
Non-Mls Company
Source: GAMLS,MLS#: 10551200
Facts & features
Interior
Bedrooms & bathrooms
- Bedrooms: 3
- Bathrooms: 2
- Full bathrooms: 1
- 1/2 bathrooms: 1
- Main level bathrooms: 1
- Main level bedrooms: 3
Heating
- Electric, Heat Pump
Cooling
- Central Air, Electric, Heat Pump
Appliances
- Included: Dishwasher, Electric Water Heater, Oven/Range (Combo), Refrigerator, Stainless Steel Appliance(s)
- Laundry: Other
Features
- Master On Main Level, Split Bedroom Plan
- Flooring: Carpet, Laminate
- Windows: Storm Window(s), Window Treatments
- Basement: Crawl Space
- Has fireplace: No
Interior area
- Total structure area: 1,232
- Total interior livable area: 1,232 sqft
- Finished area above ground: 1,232
- Finished area below ground: 0
Property
Parking
- Parking features: Kitchen Level, Off Street, Parking Pad, RV/Boat Parking
- Has uncovered spaces: Yes
Features
- Levels: One
- Stories: 1
- Patio & porch: Porch
- Fencing: Back Yard,Chain Link
Lot
- Size: 0.50 Acres
- Features: City Lot, Corner Lot, Level
Details
- Parcel number: R007 049
Construction
Type & style
- Home type: SingleFamily
- Architectural style: Ranch
- Property subtype: Single Family Residence
Materials
- Wood Siding
- Foundation: Pillar/Post/Pier
- Roof: Composition
Condition
- Resale
- New construction: No
- Year built: 1977
Utilities & green energy
- Electric: 220 Volts
- Sewer: Public Sewer
- Water: Public
- Utilities for property: Electricity Available, High Speed Internet, Natural Gas Available, Phone Available, Sewer Connected, Water Available
Community & neighborhood
Security
- Security features: Smoke Detector(s)
Community
- Community features: None
Location
- Region: Royston
- Subdivision: None
Other
Other facts
- Listing agreement: Exclusive Right To Sell
Price history
| Date | Event | Price |
|---|---|---|
| 10/8/2025 | Sold | $193,000-3.5%$157/sqft |
Source: | ||
| 8/12/2025 | Pending sale | $200,000$162/sqft |
Source: | ||
| 8/8/2025 | Listed for sale | $200,000$162/sqft |
Source: | ||
| 8/5/2025 | Pending sale | $200,000$162/sqft |
Source: | ||
| 6/25/2025 | Listed for sale | $200,000+33.3%$162/sqft |
Source: | ||
Public tax history
| Year | Property taxes | Tax assessment |
|---|---|---|
| 2024 | $1,044 -23.1% | $44,206 +8.5% |
| 2023 | $1,358 -1.9% | $40,733 +8.5% |
| 2022 | $1,384 +15.4% | $37,544 +20.2% |
Find assessor info on the county website
Neighborhood: 30662
Nearby schools
GreatSchools rating
- 6/10Royston Elementary SchoolGrades: K-5Distance: 0.8 mi
- 5/10Franklin County Middle SchoolGrades: 6-8Distance: 9.4 mi
- 5/10Franklin County High SchoolGrades: 9-12Distance: 8.1 mi
Schools provided by the listing agent
- Elementary: Royston
- Middle: Franklin County
- High: Franklin County
Source: GAMLS. This data may not be complete. We recommend contacting the local school district to confirm school assignments for this home.
Get a cash offer in 3 minutes
Find out how much your home could sell for in as little as 3 minutes with a no-obligation cash offer.
Estimated market value$191,600
Get a cash offer in 3 minutes
Find out how much your home could sell for in as little as 3 minutes with a no-obligation cash offer.
Estimated market value
$191,600

