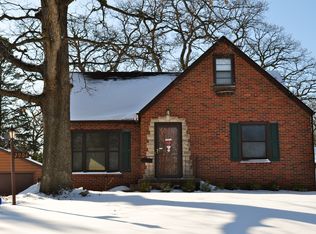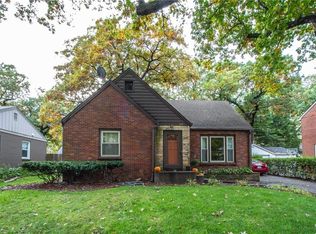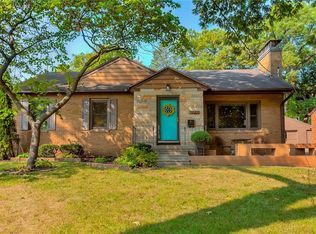Sold for $233,000
$233,000
2910 34th St, Des Moines, IA 50310
3beds
1,168sqft
Single Family Residence
Built in 1952
8,319.96 Square Feet Lot
$233,800 Zestimate®
$199/sqft
$1,624 Estimated rent
Home value
$233,800
$217,000 - $250,000
$1,624/mo
Zestimate® history
Loading...
Owner options
Explore your selling options
What's special
This charming ranch-style home in the heart of Beaverdale is ready to welcome you! Located just a couple hundred feet from Beaverdale Park, you'll love the convenience and community this neighborhood offers. The home’s painted brick exterior adds both character and ease of maintenance. Step inside to find beautiful hardwood floors flowing throughout the main level, creating a warm and inviting atmosphere. The layout offers effortless movement from the living room to the dining room and into the updated kitchen, making it ideal for entertaining or enjoying cozy evenings at home. Three comfortable bedrooms and a refreshed full bathroom round out the main level, providing comfortable living space for you and your family. The recently painted, unfinished basement offers plenty of storage or potential for future customization. With a two-car detached garage, your vehicles will stay protected from the elements year-round. Outdoors, you can unwind on the deck while watching your kids or pets play in the partially fenced backyard. This home combines charm, convenience, and value—schedule a showing today before it’s gone! PROPERTY BEING SOLD "AS IS"!
Zillow last checked: 8 hours ago
Listing updated: December 23, 2024 at 12:22pm
Listed by:
Bob Eisenlauer (515)979-2883,
RE/MAX Revolution,
Lance Martinson 515-371-8765,
RE/MAX Revolution
Bought with:
Sara Macias
RE/MAX Precision
Source: DMMLS,MLS#: 706034 Originating MLS: Des Moines Area Association of REALTORS
Originating MLS: Des Moines Area Association of REALTORS
Facts & features
Interior
Bedrooms & bathrooms
- Bedrooms: 3
- Bathrooms: 1
- Full bathrooms: 1
- Main level bedrooms: 3
Heating
- Forced Air, Gas, Natural Gas
Cooling
- Central Air
Appliances
- Included: Dishwasher, Microwave, Refrigerator, Stove
Features
- Separate/Formal Dining Room, Eat-in Kitchen
- Flooring: Hardwood
- Basement: Unfinished
Interior area
- Total structure area: 1,168
- Total interior livable area: 1,168 sqft
- Finished area below ground: 0
Property
Parking
- Total spaces: 2
- Parking features: Detached, Garage, Two Car Garage
- Garage spaces: 2
Features
- Patio & porch: Deck
- Exterior features: Deck, Fence
- Fencing: Wood,Partial
Lot
- Size: 8,319 sqft
- Dimensions: 60 x 139
Details
- Parcel number: 100/09247000000
- Zoning: N3A
Construction
Type & style
- Home type: SingleFamily
- Architectural style: Ranch
- Property subtype: Single Family Residence
Materials
- Brick
- Foundation: Block
- Roof: Asphalt,Shingle
Condition
- Year built: 1952
Utilities & green energy
- Sewer: Public Sewer
- Water: Public
Community & neighborhood
Location
- Region: Des Moines
Other
Other facts
- Listing terms: Cash,Conventional,FHA,VA Loan
- Road surface type: Concrete
Price history
| Date | Event | Price |
|---|---|---|
| 12/23/2024 | Sold | $233,000-2.9%$199/sqft |
Source: | ||
| 11/25/2024 | Pending sale | $240,000$205/sqft |
Source: | ||
| 11/7/2024 | Price change | $240,000-0.8%$205/sqft |
Source: | ||
| 10/31/2024 | Pending sale | $242,000$207/sqft |
Source: | ||
| 10/25/2024 | Price change | $242,000-2.4%$207/sqft |
Source: | ||
Public tax history
| Year | Property taxes | Tax assessment |
|---|---|---|
| 2024 | $4,568 -2.2% | $232,200 |
| 2023 | $4,672 +0.8% | $232,200 +17.2% |
| 2022 | $4,636 +4.8% | $198,200 |
Find assessor info on the county website
Neighborhood: Beaverdale
Nearby schools
GreatSchools rating
- 4/10Moore Elementary SchoolGrades: K-5Distance: 1.4 mi
- 3/10Meredith Middle SchoolGrades: 6-8Distance: 1.4 mi
- 2/10Hoover High SchoolGrades: 9-12Distance: 1.4 mi
Schools provided by the listing agent
- District: Des Moines Independent
Source: DMMLS. This data may not be complete. We recommend contacting the local school district to confirm school assignments for this home.
Get pre-qualified for a loan
At Zillow Home Loans, we can pre-qualify you in as little as 5 minutes with no impact to your credit score.An equal housing lender. NMLS #10287.
Sell for more on Zillow
Get a Zillow Showcase℠ listing at no additional cost and you could sell for .
$233,800
2% more+$4,676
With Zillow Showcase(estimated)$238,476


