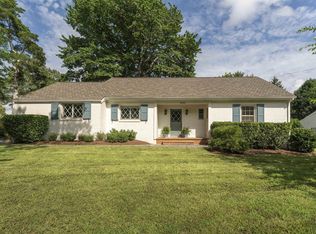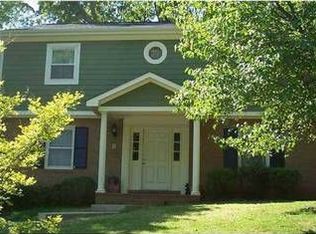Completely modernized home on over half an acre in the Woodbrook subdivision. Meticulously updated with no details overlooked and move-in ready. As you enter this split-level home walk up to the large, light-filled great room. The main level features engineered hardwood floors throughout for low-maintenance living. The open kitchen and dining room are great for entertaining. Chefs will love the modern kitchen with white cabinets, butcher block wood countertops and stainless steel appliances. Upstairs the owners suite features a private, newly remodeled bathroom with walk-in shower. Two additional bedrooms share another remodeled bathroom. The lower level features a large rec room with fourth bedroom/home office and full bathroom. LVT flooring throughout the lower level shines. Spend time outdoors on the patio with 6ft privacy fencing and mature plantings throughout. This home features new HVAC, new Roof, and external storage shed, see it today, it won't last!
This property is off market, which means it's not currently listed for sale or rent on Zillow. This may be different from what's available on other websites or public sources.

