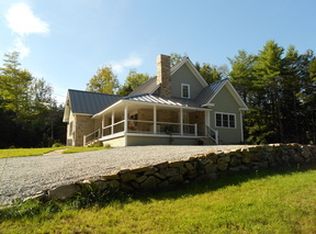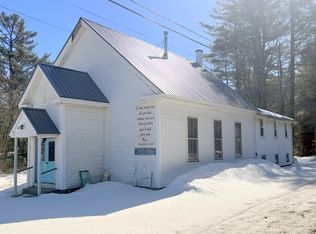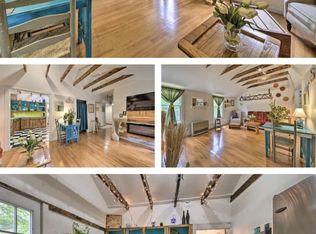Ever want to run a business and have a home on the same property? Or have one unit pay your mortgage and live rent free? Or perhaps even getting paid to live in your home? This gorgeous church has just been completed and turned into a popular Airbnb. The church has a loft bedroom and half bath upstairs and a large common area and tiny kids room. Also boasts a large full kitchen and full bath. Behind the sanctuary is an extensively renovated 3 bed, 1 bath home with cathedral ceilings, recessed lighting and a private entrance. Below is a 1 bedroom apartment totally gutted and ready for you to make it your own. Or use as storage Approx 3/4 of an acre of land and sits on the corner of the 105 and 220. All new plumbing and 2 brand new water heaters for separation. Brand new roof New electrical panel Brand New Propane heating systems in both units. Utility room for laundry and heating 2 Wood fireplaces Brand new well Brand new septic pump Brand new leach field I just put in 150k in all the work so please no low ballers. Text is best as an intro. I will not answer calls until i know who you are. Thanks for understanding Will consider owner financing for the right buyer. If you want to live and work by multiple lakes and only 16 miles to the beach this is your dream… This is NOT A FIXER. Bring your bags and start living your life of freedom Might be Willing to sell fully furnished. What you will need: A current POF with strong credentials Minimum $5000 on earnest money Minimum $1000 on option, No exceptions No wholesalers or rent to own proposals Please be brief with your text and let me know that you are the buyer. The property is sold in 'as is, where is' condition. Send POF to mychinabean@gmail.com
This property is off market, which means it's not currently listed for sale or rent on Zillow. This may be different from what's available on other websites or public sources.


