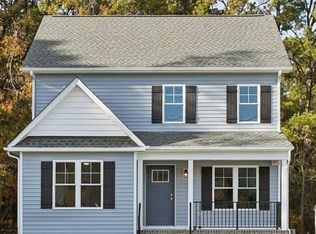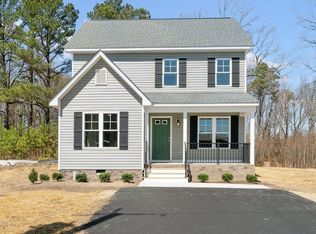Sold for $360,000 on 01/07/26
$360,000
2910 Congress Rd, North Chesterfield, VA 23237
3beds
1,692sqft
Single Family Residence
Built in 2025
7,492.32 Square Feet Lot
$360,100 Zestimate®
$213/sqft
$2,398 Estimated rent
Home value
$360,100
$342,000 - $378,000
$2,398/mo
Zestimate® history
Loading...
Owner options
Explore your selling options
What's special
Beautiful brand-new home in Rayon Park by one of the area’s best custom home builders. 9ft ceilings on the first floor enhance the open-concept floor plan. A bright and spacious great room flows seamlessly into the chef’s kitchen and dining area. The kitchen features stained wood cabinets with soft-close hinges, stainless steel appliances, pantry, quartz countertops, and an island with overhang for seating. Upstairs you’ll find the stunning primary suite with vaulted ceiling, full bath and walk-in closet. The 2nd floor also features two additional generously sized bedrooms, linen closet, and another full bath. Enjoy the convenience of a paved driveway and the charm of a spacious front porch, ideal for morning coffee. Don’t miss out on an exceptional opportunity to make this magnificent new house your home; schedule your showing today!
Zillow last checked: 8 hours ago
Listing updated: January 07, 2026 at 10:04am
Listed by:
Justin Hanky 804-363-3719,
JJH Corporation
Bought with:
Gwendolyn Murphy-Johnson, 0225254213
United Real Estate Richmond
Source: CVRMLS,MLS#: 2523606 Originating MLS: Central Virginia Regional MLS
Originating MLS: Central Virginia Regional MLS
Facts & features
Interior
Bedrooms & bathrooms
- Bedrooms: 3
- Bathrooms: 3
- Full bathrooms: 2
- 1/2 bathrooms: 1
Primary bedroom
- Level: Second
- Dimensions: 14.0 x 13.6
Bedroom 2
- Level: Second
- Dimensions: 14.0 x 11.2
Bedroom 3
- Level: Second
- Dimensions: 14.0 x 11.2
Dining room
- Level: First
- Dimensions: 14.0 x 10.4
Other
- Description: Tub & Shower
- Level: Second
Half bath
- Level: First
Kitchen
- Level: First
- Dimensions: 14.0 x 15.8
Living room
- Level: First
- Dimensions: 18.0 x 16.0
Heating
- Electric, Heat Pump, Zoned
Cooling
- Electric, Heat Pump, Zoned
Appliances
- Included: Dishwasher, Exhaust Fan, Electric Cooking, Electric Water Heater, Freezer, Disposal, Ice Maker, Microwave, Oven, Refrigerator, Stove, Water Heater
- Laundry: Washer Hookup, Dryer Hookup
Features
- Ceiling Fan(s), Cathedral Ceiling(s), Dining Area, Eat-in Kitchen, Granite Counters, High Ceilings, Kitchen Island, Bath in Primary Bedroom, Pantry, Recessed Lighting, Walk-In Closet(s)
- Flooring: Partially Carpeted, Vinyl
- Basement: Crawl Space
- Attic: Pull Down Stairs
Interior area
- Total interior livable area: 1,692 sqft
- Finished area above ground: 1,692
- Finished area below ground: 0
Property
Parking
- Parking features: Driveway, No Garage, Paved
- Has uncovered spaces: Yes
Features
- Levels: Two
- Stories: 2
- Patio & porch: Front Porch, Porch
- Exterior features: Porch, Paved Driveway
- Pool features: None
- Fencing: None
Lot
- Size: 7,492 sqft
- Dimensions: 50' x 150'
- Features: Level
- Topography: Level
Details
- Parcel number: 7896769393
- Zoning description: R7
- Special conditions: Corporate Listing
Construction
Type & style
- Home type: SingleFamily
- Architectural style: Craftsman,Two Story
- Property subtype: Single Family Residence
Materials
- Drywall, Frame, Vinyl Siding
- Roof: Asphalt
Condition
- New Construction,Under Construction
- New construction: Yes
- Year built: 2025
Utilities & green energy
- Sewer: Public Sewer
- Water: Public
Community & neighborhood
Location
- Region: North Chesterfield
- Subdivision: Rayon Park
Other
Other facts
- Ownership: Corporate
- Ownership type: Corporation
- Road surface type: Graded
Price history
| Date | Event | Price |
|---|---|---|
| 1/7/2026 | Sold | $360,000+0%$213/sqft |
Source: | ||
| 9/11/2025 | Pending sale | $359,950$213/sqft |
Source: | ||
| 8/22/2025 | Listed for sale | $359,950$213/sqft |
Source: | ||
Public tax history
| Year | Property taxes | Tax assessment |
|---|---|---|
| 2025 | $148 +9.4% | $16,600 +10.7% |
| 2024 | $135 -1.1% | $15,000 |
| 2023 | $137 +14.1% | $15,000 +15.4% |
Find assessor info on the county website
Neighborhood: 23237
Nearby schools
GreatSchools rating
- 3/10Bellwood Elementary SchoolGrades: PK-5Distance: 1.7 mi
- 2/10Falling Creek Middle SchoolGrades: 6-8Distance: 3.3 mi
- 2/10Lloyd C Bird High SchoolGrades: 9-12Distance: 3.4 mi
Schools provided by the listing agent
- Elementary: Bellwood
- Middle: Falling Creek
- High: Bird
Source: CVRMLS. This data may not be complete. We recommend contacting the local school district to confirm school assignments for this home.
Get a cash offer in 3 minutes
Find out how much your home could sell for in as little as 3 minutes with a no-obligation cash offer.
Estimated market value
$360,100
Get a cash offer in 3 minutes
Find out how much your home could sell for in as little as 3 minutes with a no-obligation cash offer.
Estimated market value
$360,100

