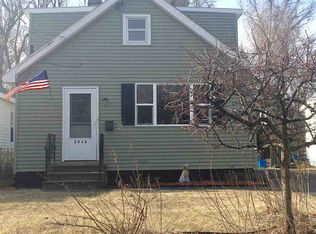Closed
$225,000
2910 Coniston Road, Schenectady, NY 12304
3beds
1,306sqft
Single Family Residence, Residential
Built in 1944
6,098.4 Square Feet Lot
$256,400 Zestimate®
$172/sqft
$2,105 Estimated rent
Home value
$256,400
$244,000 - $269,000
$2,105/mo
Zestimate® history
Loading...
Owner options
Explore your selling options
What's special
Welcome to your dream home in Woodlawn! This 1944 style bungalow has been recently updated and offers 3 beds, 1.5 baths. Step into a blend of vintage charm and modern elegance with hardwood floors, updated baths, and a kitchen even those who don't cook will want to start! The main-level primary bedroom adds convenience for first floor living. Outside, discover a level private backyard, perfect for entertaining or creating that peaceful retreat we all dream of. Located in the Woodlawn Neighborhood, this home combines timeless character with prime location. Don't miss the chance to call this gem yours! Updates: Roof 2020, Appliances 2021, Water Heater 2021, Washer/Dryer 2021, Furnace serviced 2023, New Stainless Steel Liner and Chimney 12/2022. Garage Sold As-Is, Where is
Zillow last checked: 8 hours ago
Listing updated: September 11, 2025 at 12:15pm
Listed by:
Nicole L Miller 518-888-6907,
Hunt ERA
Bought with:
Cathy B Griffin, 10301204356
KW Platform
Source: Global MLS,MLS#: 202410744
Facts & features
Interior
Bedrooms & bathrooms
- Bedrooms: 3
- Bathrooms: 2
- Full bathrooms: 1
- 1/2 bathrooms: 1
Bedroom
- Level: First
Bedroom
- Level: Second
Bedroom
- Level: Second
Dining room
- Level: First
Kitchen
- Level: First
Living room
- Level: First
Heating
- Forced Air, Oil
Cooling
- None
Appliances
- Included: Microwave, Oven, Range, Refrigerator, Washer/Dryer
- Laundry: In Basement
Features
- Ceiling Fan(s), Ceramic Tile Bath, Built-in Features
- Flooring: Other, Hardwood
- Basement: Interior Entry,Partial,Unfinished
Interior area
- Total structure area: 1,306
- Total interior livable area: 1,306 sqft
- Finished area above ground: 1,306
- Finished area below ground: 0
Property
Parking
- Total spaces: 4
- Parking features: Paved, Detached, Driveway
- Garage spaces: 1
- Has uncovered spaces: Yes
Features
- Patio & porch: Enclosed, Front Porch
- Has view: Yes
- View description: None
Lot
- Size: 6,098 sqft
- Features: Level, Private, Cleared
Details
- Parcel number: 421500 60.54246
- Special conditions: Standard
Construction
Type & style
- Home type: SingleFamily
- Architectural style: Bungalow
- Property subtype: Single Family Residence, Residential
Materials
- Vinyl Siding
- Roof: Shingle,Asphalt
Condition
- Updated/Remodeled
- New construction: No
- Year built: 1944
Utilities & green energy
- Electric: Circuit Breakers
- Sewer: Public Sewer
- Water: Public
Community & neighborhood
Location
- Region: Schenectady
Price history
| Date | Event | Price |
|---|---|---|
| 2/29/2024 | Sold | $225,000+2.3%$172/sqft |
Source: | ||
| 1/25/2024 | Pending sale | $219,900$168/sqft |
Source: | ||
| 1/18/2024 | Listed for sale | $219,900+21.8%$168/sqft |
Source: | ||
| 4/21/2021 | Sold | $180,500+156%$138/sqft |
Source: Public Record Report a problem | ||
| 9/23/2020 | Sold | $70,500-6%$54/sqft |
Source: Public Record Report a problem | ||
Public tax history
| Year | Property taxes | Tax assessment |
|---|---|---|
| 2024 | -- | $127,500 +36.5% |
| 2023 | -- | $93,400 |
| 2022 | -- | $93,400 |
Find assessor info on the county website
Neighborhood: Woodlawn
Nearby schools
GreatSchools rating
- 3/10Woodlawn SchoolGrades: PK-5Distance: 0.4 mi
- 3/10Central Park International Magnet SchoolGrades: 6-8Distance: 1.9 mi
- 3/10Schenectady High SchoolGrades: 9-12Distance: 2.7 mi
Schools provided by the listing agent
- High: Schenectady
Source: Global MLS. This data may not be complete. We recommend contacting the local school district to confirm school assignments for this home.
