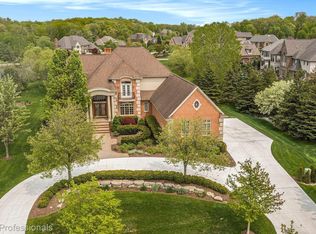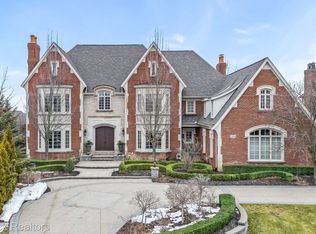Sold for $1,700,000
$1,700,000
2910 Croftshire Ct, Rochester, MI 48306
5beds
6,711sqft
Single Family Residence
Built in 2014
0.54 Acres Lot
$1,770,700 Zestimate®
$253/sqft
$6,969 Estimated rent
Home value
$1,770,700
$1.65M - $1.89M
$6,969/mo
Zestimate® history
Loading...
Owner options
Explore your selling options
What's special
Luxury and craftmanship await you in Oakland Township. Boasting over 5,200 sq feet in
prestigious Carrollton Hills, this home is a masterpiece built by Moceri and designed by architect
Dominick Tringali. Situated on a professionally landscaped ½-acre lot in a private court, this
colonial-style home offers 4 bedrooms, a bonus room (5th bedroom), 4.2 baths, and a 4-car
garage. The custom walkout basement features a wet bar, billiard and workout rooms, a theater,
and a full bath. The main floor includes a formal living and dining room, a family room with a 2-
way fireplace shared with a stately library, and a gourmet kitchen with Wolf/Sub-Zero
appliances, a large granite island, and a walk-in pantry. Upstairs, the primary suite boasts a
sitting room, 2-way fireplace, luxurious bath, and custom closet. Additional bedrooms each have
walk-in closets and adjoining baths. The home also features a premium trim package, hand-
scraped hickory floors, and dual laundry rooms. The 4-car garage has epoxy flooring, 15-ft
ceilings, and room for a lift. Recent updates include: entire interior professionally painted, new
carpet throughout, new epoxy garage floor, new 75 gal water heater, rapid return hot water
system. Luxury and design in this sought-after community make this an exceptional find.
Zillow last checked: 8 hours ago
Listing updated: September 09, 2025 at 08:00pm
Listed by:
Trisha Mell 248-953-6214,
Arterra Realty Michigan LLC
Bought with:
Gregg G Wysocki, 6501330622
Keller Williams Paint Creek
Source: Realcomp II,MLS#: 20240084507
Facts & features
Interior
Bedrooms & bathrooms
- Bedrooms: 5
- Bathrooms: 6
- Full bathrooms: 4
- 1/2 bathrooms: 2
Primary bedroom
- Level: Second
- Area: 494
- Dimensions: 19 x 26
Bedroom
- Level: Second
- Area: 208
- Dimensions: 13 x 16
Bedroom
- Level: Second
- Area: 224
- Dimensions: 14 x 16
Bedroom
- Level: Second
- Area: 180
- Dimensions: 12 x 15
Bedroom
- Level: Second
- Area: 399
- Dimensions: 19 x 21
Primary bathroom
- Level: Second
- Area: 252
- Dimensions: 14 x 18
Other
- Level: Second
- Area: 144
- Dimensions: 12 x 12
Other
- Level: Second
- Area: 81
- Dimensions: 9 x 9
Other
- Level: Basement
- Area: 72
- Dimensions: 6 x 12
Other
- Level: Entry
- Area: 49
- Dimensions: 7 x 7
Other
- Level: Entry
- Area: 48
- Dimensions: 6 x 8
Other
- Level: Entry
- Area: 72
- Dimensions: 8 x 9
Dining room
- Level: Entry
- Area: 208
- Dimensions: 13 x 16
Family room
- Level: Entry
- Area: 361
- Dimensions: 19 x 19
Kitchen
- Level: Entry
- Area: 390
- Dimensions: 15 x 26
Laundry
- Level: Second
- Area: 49
- Dimensions: 7 x 7
Laundry
- Level: Entry
- Area: 80
- Dimensions: 8 x 10
Library
- Level: Entry
- Area: 204
- Dimensions: 12 x 17
Media room
- Level: Basement
- Area: 285
- Dimensions: 15 x 19
Mud room
- Level: Entry
- Area: 140
- Dimensions: 10 x 14
Heating
- Forced Air, Hot Water, Natural Gas
Cooling
- Ceiling Fans, Central Air
Appliances
- Included: Built In Gas Oven, Built In Gas Range, Built In Refrigerator, Dishwasher, Disposal, Dryer, Free Standing Refrigerator, Microwave, Range Hood, Self Cleaning Oven, Stainless Steel Appliances, Washer Dryer Stacked, Washer, Water Purifier Owned, Water Softener Owned
Features
- High Speed Internet, Programmable Thermostat, Sound System, Wet Bar
- Basement: Daylight,Finished,Walk Out Access
- Has fireplace: Yes
- Fireplace features: Family Room, Gas, Other Locations, Master Bedroom
Interior area
- Total interior livable area: 6,711 sqft
- Finished area above ground: 5,233
- Finished area below ground: 1,478
Property
Parking
- Total spaces: 4
- Parking features: Four Car Garage, Attached
- Attached garage spaces: 4
Features
- Levels: Two
- Stories: 2
- Entry location: GroundLevelwSteps
- Patio & porch: Covered, Deck, Patio, Porch
- Exterior features: Chimney Caps, Grounds Maintenance, Lighting
- Pool features: None
Lot
- Size: 0.54 Acres
- Dimensions: 103 x 123
- Features: Sprinklers
Details
- Parcel number: 1032301015
- Special conditions: Short Sale No,Standard
Construction
Type & style
- Home type: SingleFamily
- Architectural style: Colonial
- Property subtype: Single Family Residence
Materials
- Brick, Stone, Vinyl Siding
- Foundation: Basement, Poured, Sump Pump
- Roof: Asphalt
Condition
- New construction: No
- Year built: 2014
Utilities & green energy
- Sewer: Public Sewer
- Water: Community
- Utilities for property: Cable Available
Community & neighborhood
Security
- Security features: Security System Owned
Location
- Region: Rochester
- Subdivision: CARROLLTON HILLS SUB
HOA & financial
HOA
- Has HOA: Yes
- HOA fee: $2,500 annually
- Association phone: 248-421-1604
Other
Other facts
- Listing agreement: Exclusive Right To Sell
- Listing terms: Cash,Conventional
Price history
| Date | Event | Price |
|---|---|---|
| 11/22/2024 | Sold | $1,700,000-6.8%$253/sqft |
Source: | ||
| 11/8/2024 | Pending sale | $1,825,000+22.6%$272/sqft |
Source: | ||
| 4/3/2024 | Sold | $1,488,500-12.2%$222/sqft |
Source: | ||
| 3/1/2024 | Pending sale | $1,695,000$253/sqft |
Source: | ||
| 1/18/2024 | Listed for sale | $1,695,000+41.4%$253/sqft |
Source: | ||
Public tax history
| Year | Property taxes | Tax assessment |
|---|---|---|
| 2024 | $13,225 +3.2% | $651,140 +13.3% |
| 2023 | $12,819 +7.4% | $574,650 +2.8% |
| 2022 | $11,941 -6.6% | $559,150 +2.3% |
Find assessor info on the county website
Neighborhood: 48306
Nearby schools
GreatSchools rating
- 6/10Brewster Elementary SchoolGrades: PK-5Distance: 1.1 mi
- 9/10Van Hoosen Middle SchoolGrades: 6-12Distance: 1.3 mi
- 10/10Rochester Adams High SchoolGrades: 7-12Distance: 1.5 mi
Get a cash offer in 3 minutes
Find out how much your home could sell for in as little as 3 minutes with a no-obligation cash offer.
Estimated market value$1,770,700
Get a cash offer in 3 minutes
Find out how much your home could sell for in as little as 3 minutes with a no-obligation cash offer.
Estimated market value
$1,770,700

