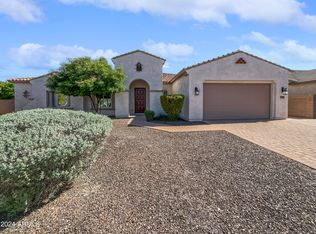Absolutely EXQUISITE single level CUSTOM in Gilbert's GATED luxury community of Whitewing at Higley! Gorgeous curb appeal, grand entrance w/ window views to the backyard & custom travertine flooring are only a tip of the iceberg! NEW Paint/Carpet/Baseboards/Lighting & more make this home light, bright and airy giving it the perfect balance of tradition & trend! The spacious great room overlooks the gourmet kitchen & offers an abundance of natural light as well as panoramic views of the beautiful backyard. Home features soaring 12 ft high ceilings, 8' solid core doors, extensive stone surround bathrooms, white plantation shutters, wood trim & detail, oversized bedrooms (all pre-wired for surround sound), custom closets & built-ins, several lighted niches throughout, central vac, soft water, RO, gas fireplace for those cool nights & much more! The elegant kitchen is complete with beautiful detailed wood island, rich cabinetry w/ crown molding, granite counters, tile backsplash & breakfast bar! The master suite is your personal sanctuary with a private exit to back patio, jetted tub, stone surround walk-in shower and double vanities! 'His & Hers' walk-in closets host an array of cabinet and hanging space! Paver driveway leads to oversized 3 car garage and includes epoxy floors, extensive floor-to-ceiling built-in cabinetry & work areas. This home also boasts a generously sized N/S facing, half acre lot, RV gate and space for RV outdoor storage...bring ALL the toys! Entertain in the huge backyard! Sharpen your golf skills with this putting green, sandtrap and rough! Large grassy play area & two large corner planting areas. Sit under the stars next to your firepit as you gaze into the skies! Outdoor kitchen w/ built-in gas BBQ, mini fridge and bar seating area add the finishing touch! There's even bathroom access from the oversized covered back patio! A perfect home for entertaining inside & out! Lowest price in Whitewing! Sparkling clean and 100% move-in ready! Steps away from the 6.5 acre lush, green park located at the center of the neighborhood w/ walking paths, basketball court & covered playground area. ***Prime Gilbert Location*** Enjoy nearby 202 fwy access, San Tan Mall w/ tons of shopping/dining/theatre, Costco, Sam's Club, Walmart, Winco, Discovery Park, Hospitals and Top Rated Schools. Minutes from the soon to be Gilbert Regional 272 acre park! Beautiful Temple view at the end of the cul-de-sac. Be sure to check out the cinematic video (Click Photos Tab, then Video Link) of this incredible home!
This property is off market, which means it's not currently listed for sale or rent on Zillow. This may be different from what's available on other websites or public sources.
