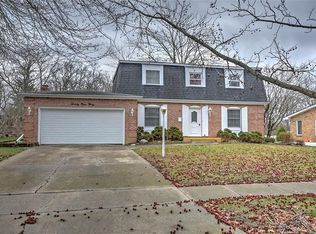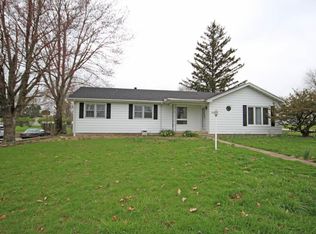Unique open multi-level floor plan in move-in condition. Gorgeous three-level deck and hot tub overlook privacy fenced back yard that backs up to park. New ceramic in bath rooms, new carpet in living room and family rooom, and new epoxy finished garage floor. New dishwasher and hot water heater. The huge 2.5 car garage and basement offer plenty of storage. The 3rd bedroom can be converted back to 3rd and 4th bedroom. Owners are offering a Home Warranty to buyer. Mt. Zion Schools! Improvements by current homeowners since 2010: new privacy fence new carpet in living, dining, hall and family rooms new ceramic tile in master and hall baths new hot water heater new hot tub at lower deck new dishwasher new ceiling fans new epoxy garage floor - painted walls new light fixtures in bath all decks painted new keyless entry garage door opener and motor all appliances (including washer/dryer) fireplace inspected home warranty new furnace new garbage disposal
This property is off market, which means it's not currently listed for sale or rent on Zillow. This may be different from what's available on other websites or public sources.

