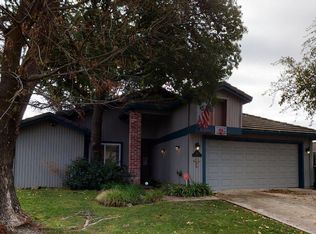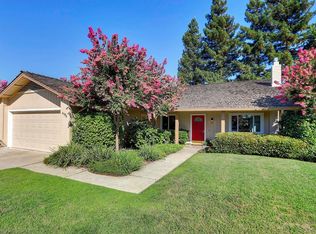Closed
$750,000
2910 Raintree Ct, Stockton, CA 95219
3beds
2,500sqft
Single Family Residence
Built in 1983
0.31 Acres Lot
$751,300 Zestimate®
$300/sqft
$3,276 Estimated rent
Home value
$751,300
$676,000 - $834,000
$3,276/mo
Zestimate® history
Loading...
Owner options
Explore your selling options
What's special
Exclusive Opportunity Never Before on the Market! Discover this stunning home nestled in the highly sought-after Brookside West Community. Located in a peaceful cul-de-sac on a spacious lot, this residence offers both privacy and comfort. Inside, you'll find a luxurious kitchen featuring top-of-the-line appliances, including a Viking stove and oven with a convenient pot filler, custom cabinetry with ambient lighting, and modern touches throughout. The home boasts three full bathrooms, two of which are en-suite, along with elegant formal and informal living and dining areasperfect for entertaining or relaxing with family. The master suite is a true retreat, complete with custom cabinets and a beautifully remodeled bathroom that includes a walk-in shower with three shower heads and a heated feature for added comfort. Step outside to your private oasis, where beautifully landscaped gardens surround a sparkling pool and spa. The expansive patio areas are ideal for outdoor entertaining, and the property includes two outbuildings and a shed for all your storage needs. Whether you're enjoying a morning espresso, hosting gatherings, or unwinding by the fire with a good book, this home offers the perfect blend of indoor luxury and outdoor tranquility.
Zillow last checked: 8 hours ago
Listing updated: July 29, 2025 at 12:13pm
Listed by:
Katherine Sanborn DRE #02083067 209-513-6106,
PMZ Real Estate
Bought with:
John DuBois, DRE #01970857
Advance 1 Professional Real Estate
Source: MetroList Services of CA,MLS#: 225078840Originating MLS: MetroList Services, Inc.
Facts & features
Interior
Bedrooms & bathrooms
- Bedrooms: 3
- Bathrooms: 3
- Full bathrooms: 3
Primary bathroom
- Features: Shower Stall(s), Double Vanity, Multiple Shower Heads, Walk-In Closet 2+, Radiant Heat
Dining room
- Features: Breakfast Nook, Bar, Dining/Family Combo, Formal Area
Kitchen
- Features: Pantry Cabinet, Granite Counters, Kitchen Island, Kitchen/Family Combo
Heating
- Central, Fireplace Insert, Fireplace(s)
Cooling
- Central Air
Appliances
- Included: Built-In Gas Oven, Dishwasher, Disposal, Electric Water Heater
- Laundry: Cabinets, Gas Dryer Hookup
Features
- Flooring: Simulated Wood
- Number of fireplaces: 1
- Fireplace features: Brick, Family Room, Gas Log, Gas
Interior area
- Total interior livable area: 2,500 sqft
Property
Parking
- Total spaces: 2
- Parking features: 24'+ Deep Garage
- Garage spaces: 2
Features
- Stories: 1
- Exterior features: Entry Gate
- Has private pool: Yes
- Pool features: In Ground, Gunite, Solar Heat
- Fencing: Back Yard,Wood
Lot
- Size: 0.31 Acres
- Features: Auto Sprinkler F&R, Cul-De-Sac, Curb(s)/Gutter(s)
Details
- Additional structures: Gazebo, Storage, Outbuilding
- Parcel number: 118330410000
- Zoning description: R1
- Special conditions: Offer As Is
Construction
Type & style
- Home type: SingleFamily
- Architectural style: Ranch
- Property subtype: Single Family Residence
Materials
- Wood
- Foundation: Slab
- Roof: Metal
Condition
- Year built: 1983
Utilities & green energy
- Sewer: See Remarks
- Water: Meter on Site
- Utilities for property: Cable Available, Internet Available
Community & neighborhood
Location
- Region: Stockton
HOA & financial
HOA
- Has HOA: Yes
- HOA fee: $400 annually
- Amenities included: None
- Services included: Pool
Price history
| Date | Event | Price |
|---|---|---|
| 7/28/2025 | Sold | $750,000+0.1%$300/sqft |
Source: MetroList Services of CA #225078840 Report a problem | ||
| 7/1/2025 | Pending sale | $749,000$300/sqft |
Source: MetroList Services of CA #225078840 Report a problem | ||
| 6/26/2025 | Listed for sale | $749,000+40%$300/sqft |
Source: MetroList Services of CA #225078840 Report a problem | ||
| 1/9/2020 | Sold | $535,000$214/sqft |
Source: Public Record Report a problem | ||
Public tax history
| Year | Property taxes | Tax assessment |
|---|---|---|
| 2025 | $7,048 +2.2% | $585,095 +2% |
| 2024 | $6,898 +0.8% | $573,623 +2% |
| 2023 | $6,843 +7.2% | $562,377 +2% |
Find assessor info on the county website
Neighborhood: Brookside
Nearby schools
GreatSchools rating
- 5/10Claudia Landeen SchoolGrades: K-8Distance: 0.3 mi
- 7/10Lincoln High SchoolGrades: 9-12Distance: 2.5 mi

Get pre-qualified for a loan
At Zillow Home Loans, we can pre-qualify you in as little as 5 minutes with no impact to your credit score.An equal housing lender. NMLS #10287.

