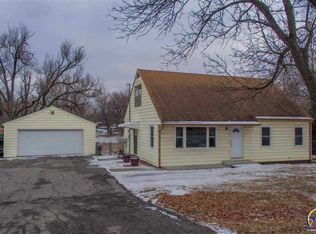Sold on 12/26/25
Price Unknown
2910 SW Burlingame Rd, Topeka, KS 66611
3beds
1,850sqft
Single Family Residence, Residential
Built in 1957
0.47 Acres Lot
$237,100 Zestimate®
$--/sqft
$1,784 Estimated rent
Home value
$237,100
$223,000 - $254,000
$1,784/mo
Zestimate® history
Loading...
Owner options
Explore your selling options
What's special
Welcome to this charming ranch-style home nestled in the desirable Burlingame Acres neighborhood! This 3-bedroom, 2-bath residence offers approximately 2,100 sq. ft. of finished living space, with a walk-out basement that provides flexibility and additional living area. Step inside to discover warm hardwood and laminate flooring, generous living areas, and a cozy wood-burning fireplace anchoring the main level. The thoughtful layout provides comfort and flow throughout the home. The walk-out basement features a full kitchen, additional bedroom and bath, plus a bright sunroom that opens directly to the backyard — perfect for relaxing, entertaining, or enjoying natural light year-round. It’s an ideal setup for multi-generational living, guests, or a potential rental/in-law suite. Outside, the home sits on a nearly half-acre lot (0.47 acres), featuring a fenced yard, storage shed, and mature landscaping that offers privacy and outdoor enjoyment. The attached 2-car garage and circle drive provide convenient parking. Located within Topeka city limits in a well-established neighborhood, you’ll be close to schools, shopping, and everyday amenities. Don’t miss the opportunity to own this versatile, move-in ready home with room to grow. Schedule your showing today and experience all this property has to offer!
Zillow last checked: 8 hours ago
Listing updated: December 29, 2025 at 01:50pm
Listed by:
Diane Baysinger 785-817-3872,
KW One Legacy Partners, LLC
Bought with:
Patrick Dixon, SP00221136
Countrywide Realty, Inc.
Source: Sunflower AOR,MLS#: 241753
Facts & features
Interior
Bedrooms & bathrooms
- Bedrooms: 3
- Bathrooms: 2
- Full bathrooms: 2
Primary bedroom
- Level: Main
- Area: 163.56
- Dimensions: 11.6 X 14.1
Bedroom 2
- Level: Main
- Area: 124.63
- Dimensions: 10.3 X 12.1
Bedroom 3
- Level: Basement
- Area: 222.6
- Dimensions: 10.6 X 21
Dining room
- Level: Main
- Area: 76.44
- Dimensions: 8.4 X 9.1
Kitchen
- Level: Main
- Area: 97.75
- Dimensions: 8.5 X 11.5
Laundry
- Level: Basement
- Area: 84
- Dimensions: 11.2 X 7.5
Living room
- Level: Main
- Area: 314.76
- Dimensions: 24.4 X 12.9
Recreation room
- Level: Basement
- Area: 238.7
- Dimensions: 15.4 X 15.5
Heating
- Has Heating (Unspecified Type)
Cooling
- Gas, Central Air, Attic Fan
Appliances
- Included: Electric Range, Electric Cooktop, Range Hood, Oven, Microwave, Dishwasher, Refrigerator, Disposal, Cable TV Available
- Laundry: In Basement, Separate Room
Features
- Sheetrock, 8' Ceiling
- Flooring: Hardwood, Laminate, Carpet
- Doors: Storm Door(s)
- Windows: Storm Window(s)
- Basement: Sump Pump,Concrete,Finished,Walk-Out Access,Storm Shelter
- Number of fireplaces: 1
- Fireplace features: One, Wood Burning, Living Room
Interior area
- Total structure area: 1,850
- Total interior livable area: 1,850 sqft
- Finished area above ground: 1,050
- Finished area below ground: 800
Property
Parking
- Total spaces: 2
- Parking features: Attached, Extra Parking, Auto Garage Opener(s)
- Attached garage spaces: 2
Features
- Entry location: Zero Step Entry
- Patio & porch: Glassed Porch, Patio, Enclosed
- Exterior features: Zero Step Entry
- Fencing: Chain Link,Partial
Lot
- Size: 0.47 Acres
- Dimensions: 105 x 195
- Features: Sidewalk
Details
- Additional structures: Outbuilding
- Parcel number: R62178
- Special conditions: Standard,Arm's Length
Construction
Type & style
- Home type: SingleFamily
- Architectural style: Ranch
- Property subtype: Single Family Residence, Residential
Materials
- Frame, Other
- Roof: Composition
Condition
- Year built: 1957
Utilities & green energy
- Water: Public
- Utilities for property: Cable Available
Community & neighborhood
Security
- Security features: Fire Alarm, Security System
Location
- Region: Topeka
- Subdivision: Town & Country
Price history
| Date | Event | Price |
|---|---|---|
| 12/26/2025 | Sold | -- |
Source: | ||
| 11/29/2025 | Pending sale | $238,950$129/sqft |
Source: | ||
| 10/20/2025 | Price change | $238,950-2%$129/sqft |
Source: | ||
| 10/11/2025 | Listed for sale | $243,950+8.6%$132/sqft |
Source: | ||
| 10/9/2024 | Sold | -- |
Source: | ||
Public tax history
| Year | Property taxes | Tax assessment |
|---|---|---|
| 2025 | -- | $25,242 +10.3% |
| 2024 | $3,235 +3.2% | $22,879 +6% |
| 2023 | $3,133 +11.5% | $21,584 +15% |
Find assessor info on the county website
Neighborhood: Burlingame Acres
Nearby schools
GreatSchools rating
- 5/10Jardine ElementaryGrades: PK-5Distance: 0.7 mi
- 6/10Jardine Middle SchoolGrades: 6-8Distance: 0.7 mi
- 5/10Topeka High SchoolGrades: 9-12Distance: 2.5 mi
Schools provided by the listing agent
- Elementary: Jardine Elementary School/USD 501
- Middle: Jardine Middle School/USD 501
- High: Topeka High School/USD 501
Source: Sunflower AOR. This data may not be complete. We recommend contacting the local school district to confirm school assignments for this home.
