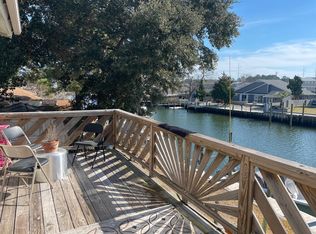Sold
$989,000
2911 Breezy Rd, Virginia Beach, VA 23451
3beds
2,249sqft
Single Family Residence
Built in 1957
10,802.88 Square Feet Lot
$997,600 Zestimate®
$440/sqft
$3,258 Estimated rent
Home value
$997,600
$938,000 - $1.07M
$3,258/mo
Zestimate® history
Loading...
Owner options
Explore your selling options
What's special
Experience the ultimate waterfront lifestyle with this exceptional 3-bedroom, 2.5-bath ranch style home offering direct deep-water bay access. The heart of the home includes a sun-filled kitchen, an expansive family room and dining area anchored by a massive stone wood-burning fireplace, and a gorgeous sunroom showcasing panoramic water views. Step outside to a waterfront oasis: a sparkling in-ground lap pool, a built-in outdoor kitchen, natural gas grill, and patio, floating docks, and a 16,000-lb boat lift, multi-level parking, oversized garage (two-car length with its own bathroom) provides exceptional convenience. Whether it's sunset cocktails, grilling in the outdoor kitchen, this property offers the ultimate Coastal lifestyle. Nestled in the highly sought-after Lynnhaven Colony Community, this home is minutes from the Bay beaches and a short drive to the Oceanfront, this property seamlessly blends luxury, leisure, and location into one rare opportunity.
Zillow last checked: 8 hours ago
Listing updated: November 03, 2025 at 08:51am
Listed by:
Jenni McFarland,
BHHS RW Towne Realty 757-486-8800
Bought with:
Michael Daugherty
Own Real Estate LLC
Source: REIN Inc.,MLS#: 10604629
Facts & features
Interior
Bedrooms & bathrooms
- Bedrooms: 3
- Bathrooms: 3
- Full bathrooms: 2
- 1/2 bathrooms: 1
Primary bedroom
- Level: First
Heating
- Heat Pump, Programmable Thermostat
Cooling
- Central Air
Appliances
- Included: Dishwasher, Disposal, ENERGY STAR Qualified Appliances, Microwave, Gas Range, Refrigerator, Gas Water Heater
- Laundry: Dryer Hookup, Washer Hookup
Features
- Ceiling Fan(s), Entrance Foyer, Pantry
- Flooring: Ceramic Tile, Laminate/LVP, Marble, Vinyl, Wood
- Windows: Window Treatments
- Basement: Crawl Space
- Attic: Pull Down Stairs
- Number of fireplaces: 2
- Fireplace features: Fireplace Gas-natural, Wood Burning
- Common walls with other units/homes: No Common Walls
Interior area
- Total interior livable area: 2,249 sqft
Property
Parking
- Total spaces: 2
- Parking features: Garage Att 2 Car, Multi Car, Driveway, On Street, Garage Door Opener
- Attached garage spaces: 2
- Has uncovered spaces: Yes
Features
- Levels: One
- Stories: 1
- Patio & porch: Patio, Porch, Screened Porch
- Pool features: In Ground
- Fencing: Back Yard,Partial,Privacy,Fenced
- Has view: Yes
- View description: Water
- Has water view: Yes
- Water view: Water
- Waterfront features: Boat Lift, Canal Front, Deep Water, Dock, Navigable Water
Lot
- Size: 10,802 sqft
Details
- Parcel number: 14992884480000
- Zoning: R10
Construction
Type & style
- Home type: SingleFamily
- Architectural style: Ranch
- Property subtype: Single Family Residence
Materials
- Brick
- Roof: Asphalt Shingle
Condition
- New construction: No
- Year built: 1957
Utilities & green energy
- Sewer: City/County
- Water: City/County
- Utilities for property: Cable Hookup
Community & neighborhood
Location
- Region: Virginia Beach
- Subdivision: Lynnhaven Colony
HOA & financial
HOA
- Has HOA: No
Price history
Price history is unavailable.
Public tax history
| Year | Property taxes | Tax assessment |
|---|---|---|
| 2024 | $7,773 +36.2% | $785,200 +36.2% |
| 2023 | $5,705 +8.1% | $576,300 +8.1% |
| 2022 | $5,277 +8.9% | $533,000 +8.9% |
Find assessor info on the county website
Neighborhood: Lynnhaven Shores
Nearby schools
GreatSchools rating
- 9/10John B. Dey Elementary SchoolGrades: PK-5Distance: 0.8 mi
- 8/10Great Neck Middle SchoolGrades: 6-8Distance: 0.9 mi
- 7/10Frank W. Cox High SchoolGrades: 9-12Distance: 1.7 mi
Schools provided by the listing agent
- Elementary: John B. Dey Elementary
- Middle: Great Neck Middle
- High: Frank W. Cox
Source: REIN Inc.. This data may not be complete. We recommend contacting the local school district to confirm school assignments for this home.

Get pre-qualified for a loan
At Zillow Home Loans, we can pre-qualify you in as little as 5 minutes with no impact to your credit score.An equal housing lender. NMLS #10287.
Sell for more on Zillow
Get a free Zillow Showcase℠ listing and you could sell for .
$997,600
2% more+ $19,952
With Zillow Showcase(estimated)
$1,017,552