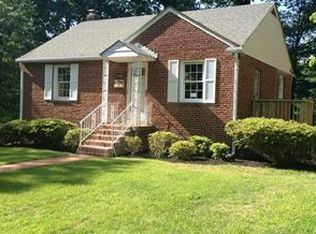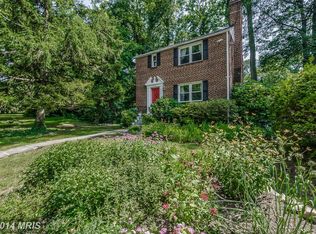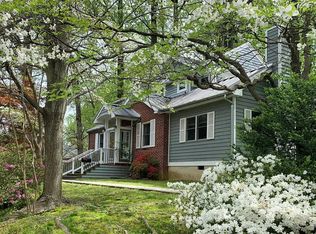Sold for $505,000
$505,000
2911 Collins Ave, Silver Spring, MD 20902
2beds
1,395sqft
Single Family Residence
Built in 1949
7,320 Square Feet Lot
$508,700 Zestimate®
$362/sqft
$2,470 Estimated rent
Home value
$508,700
$468,000 - $554,000
$2,470/mo
Zestimate® history
Loading...
Owner options
Explore your selling options
What's special
Big Price Improvement!!! Motivated Seller! Welcome to this wonderful, 2 bedroom, 2 bathroom single-family home perfectly situated on a generous sized corner lot. As you walk up to the front door, you notice that the walkway, stairs and railing have all been beautifully updated. When you step inside the home, you’re greeted by a versatile vestibule that can be setup and configured to store items on the go such as shoes, jackets, sports equipment, setup as a morning seating area or setup as a bedroom as some have done in this model; the possibilities are endless. The living room and bedrooms on the main level have beautiful and gleaming hardwood floors. The primary and secondary bedrooms are on this level and share a bathroom; while the second bedroom is currently configured as a home office. The kitchen is adjacent to the living room and has room for an eat in kitchen as currently configured. Bring your plans to expand and bump out the kitchen and create a kitchen / entertaining area of your dreams as the large corner lot offers added space, extra privacy, and great potential for future additions or landscaping projects. From the kitchen, you step out onto a beautiful, 2 level, maintenance free, trex deck that is under 5 years old. Enjoy outdoor living with a private backyard—perfect for entertaining, gardening, or simply relaxing. The lower level has a great room that can be partitioned and a 3rd bedroom can be built on this level. There is also a full bathroom on this level, along with plenty of storage and walk up access to the back yard. There are many updates in this home including vinyl replacement windows, asphalt shingle roof, gutters, HVAC, hot water heater, a 2 level trex deck, fencing in the back yard and the main water line running from the house to the street has been replaced (a $20,000+ replacement cost). Whether you’re a first-time home buyer, looking to downsize, or seeking a well-kept investment property, this move-in ready corner-lot gem is a must-see! Offering both privacy and curb appeal, this property blends comfort, functionality, and style in a location that’s hard to beat. Welcome Home!
Zillow last checked: 8 hours ago
Listing updated: October 08, 2025 at 07:11am
Listed by:
Anton Vanas 240-252-9111,
Long & Foster Real Estate, Inc.,
Co-Listing Agent: Roman Mychajliw 240-994-5067,
Long & Foster Real Estate, Inc.
Bought with:
Thomas Powers, 316483
Long & Foster Real Estate, Inc.
Source: Bright MLS,MLS#: MDMC2192458
Facts & features
Interior
Bedrooms & bathrooms
- Bedrooms: 2
- Bathrooms: 2
- Full bathrooms: 2
- Main level bathrooms: 1
- Main level bedrooms: 2
Primary bedroom
- Level: Unspecified
Bedroom 1
- Level: Unspecified
Bedroom 2
- Level: Unspecified
Bedroom 6
- Level: Unspecified
Other
- Level: Unspecified
Game room
- Level: Unspecified
Kitchen
- Level: Unspecified
Laundry
- Level: Unspecified
Living room
- Level: Unspecified
Other
- Level: Unspecified
Screened porch
- Level: Unspecified
Storage room
- Level: Unspecified
Other
- Level: Unspecified
Heating
- Forced Air, Natural Gas
Cooling
- Central Air, Electric
Appliances
- Included: Dryer, Oven/Range - Gas, Refrigerator, Washer, Gas Water Heater
- Laundry: Laundry Room
Features
- Kitchen - Table Space, Floor Plan - Traditional
- Flooring: Wood
- Windows: Window Treatments
- Basement: Other
- Has fireplace: No
Interior area
- Total structure area: 1,824
- Total interior livable area: 1,395 sqft
- Finished area above ground: 966
- Finished area below ground: 429
Property
Parking
- Parking features: On Street
- Has uncovered spaces: Yes
Accessibility
- Accessibility features: None
Features
- Levels: Two
- Stories: 2
- Pool features: None
Lot
- Size: 7,320 sqft
Details
- Additional structures: Above Grade, Below Grade
- Parcel number: 161301182036
- Zoning: R60
- Special conditions: Standard
Construction
Type & style
- Home type: SingleFamily
- Architectural style: Ranch/Rambler
- Property subtype: Single Family Residence
Materials
- Brick
- Foundation: Block
- Roof: Composition
Condition
- New construction: No
- Year built: 1949
Utilities & green energy
- Sewer: Public Sewer
- Water: Public
Community & neighborhood
Location
- Region: Silver Spring
- Subdivision: Wheaton Hills
Other
Other facts
- Listing agreement: Exclusive Right To Sell
- Listing terms: Cash,Conventional,FHA,VA Loan
- Ownership: Fee Simple
Price history
| Date | Event | Price |
|---|---|---|
| 9/30/2025 | Sold | $505,000-0.8%$362/sqft |
Source: | ||
| 9/26/2025 | Pending sale | $509,000$365/sqft |
Source: | ||
| 8/27/2025 | Contingent | $509,000$365/sqft |
Source: | ||
| 8/23/2025 | Price change | $509,000-2%$365/sqft |
Source: | ||
| 8/12/2025 | Price change | $519,500-2.9%$372/sqft |
Source: | ||
Public tax history
| Year | Property taxes | Tax assessment |
|---|---|---|
| 2025 | $4,212 +6.1% | $361,300 +4.7% |
| 2024 | $3,972 +4.9% | $345,000 +5% |
| 2023 | $3,787 +9.9% | $328,700 +5.2% |
Find assessor info on the county website
Neighborhood: 20902
Nearby schools
GreatSchools rating
- 6/10Highland Elementary SchoolGrades: PK-5Distance: 0.4 mi
- 5/10Newport Mill Middle SchoolGrades: 6-8Distance: 0.5 mi
- 7/10Albert Einstein High SchoolGrades: 9-12Distance: 0.6 mi
Schools provided by the listing agent
- District: Montgomery County Public Schools
Source: Bright MLS. This data may not be complete. We recommend contacting the local school district to confirm school assignments for this home.

Get pre-qualified for a loan
At Zillow Home Loans, we can pre-qualify you in as little as 5 minutes with no impact to your credit score.An equal housing lender. NMLS #10287.


