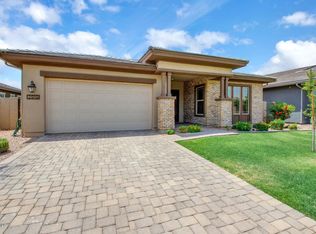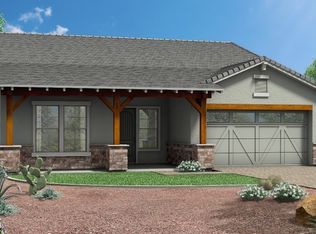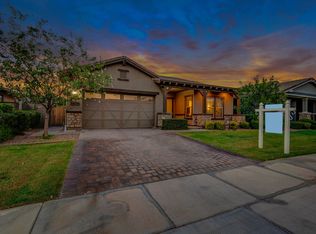Sold for $875,000
$875,000
2911 E Appaloosa Rd, Gilbert, AZ 85296
3beds
3baths
2,525sqft
Single Family Residence
Built in 2016
7,500 Square Feet Lot
$870,400 Zestimate®
$347/sqft
$3,188 Estimated rent
Home value
$870,400
$792,000 - $949,000
$3,188/mo
Zestimate® history
Loading...
Owner options
Explore your selling options
What's special
Step into this stunningly updated modern property, where clean lines, designer finishes, and high-tech conveniences create a home that's as functional as it is beautiful. With a 3-car tandem garage, this property has been thoughtfully enhanced with brand-new tile flooring throughout (2025) and a new HVAC system (2024) for energy-efficient comfort. The sleek gourmet kitchen features crisp white cabinetry, high-end fixtures, an upgraded smart faucet, a separate gas cooktop, and a bright eat-in dining area—perfect for entertaining or everyday living. The spacious primary suite includes a massive walk-in closet with direct access to the large laundry room, offering unparalleled convenience. Smart home features abound, including smart light switches throughout (2024), Liberty automated window shades (2025), an Ecobee thermostat (2024), and a Rachio smart irrigation system (2024) all designed to make life easier and more efficient.
Outdoors, enjoy the ultimate entertainer's backyard with multiple covered patio areas, a built-in BBQ, and 21 lush ficus trees planted in 2024 for added privacy and greenery.
Located in the highly sought-after Morrison Ranch community in Gilbert, this home is a seamless blend of luxury, technology, and modern style.
Zillow last checked: 8 hours ago
Listing updated: September 12, 2025 at 10:06am
Listed by:
Angel Arroyo 312-752-5400,
Keller Williams Arizona Realty
Bought with:
Julie Torrance, SA107528000
West USA Realty
Source: ARMLS,MLS#: 6893273

Facts & features
Interior
Bedrooms & bathrooms
- Bedrooms: 3
- Bathrooms: 3
Heating
- Natural Gas
Cooling
- Central Air, Ceiling Fan(s), Programmable Thmstat, See Remarks
Appliances
- Included: Gas Cooktop
- Laundry: See Remarks
Features
- High Speed Internet, Double Vanity, Eat-in Kitchen, Breakfast Bar, Vaulted Ceiling(s), Kitchen Island, Pantry, Full Bth Master Bdrm, Separate Shwr & Tub
- Flooring: Tile
- Windows: Double Pane Windows
- Has basement: No
Interior area
- Total structure area: 2,525
- Total interior livable area: 2,525 sqft
Property
Parking
- Total spaces: 5
- Parking features: Tandem Garage, Garage Door Opener, Extended Length Garage, Attch'd Gar Cabinets
- Garage spaces: 3
- Uncovered spaces: 2
Features
- Stories: 1
- Patio & porch: Covered, Patio
- Exterior features: Built-in Barbecue
- Spa features: None
- Fencing: Block
Lot
- Size: 7,500 sqft
- Features: Desert Back, Desert Front, Synthetic Grass Back, Auto Timer H2O Front, Auto Timer H2O Back
Details
- Parcel number: 30420602
Construction
Type & style
- Home type: SingleFamily
- Architectural style: Contemporary,Ranch
- Property subtype: Single Family Residence
Materials
- Stucco, Wood Frame, Painted, Stone
- Roof: Tile
Condition
- Year built: 2016
Details
- Builder name: Ashton Woods
Utilities & green energy
- Sewer: Public Sewer
- Water: City Water
Community & neighborhood
Community
- Community features: Playground, Biking/Walking Path
Location
- Region: Gilbert
- Subdivision: WARNER GROVES AT MORRISON RANCH
HOA & financial
HOA
- Has HOA: Yes
- HOA fee: $429 quarterly
- Services included: Maintenance Grounds, Street Maint
- Association name: Morrison Ranch
- Association phone: 480-892-2267
Other
Other facts
- Listing terms: Cash,Conventional,VA Loan
- Ownership: Fee Simple
Price history
| Date | Event | Price |
|---|---|---|
| 9/11/2025 | Sold | $875,000-1.6%$347/sqft |
Source: | ||
| 8/14/2025 | Price change | $889,000-1.1%$352/sqft |
Source: | ||
| 7/18/2025 | Listed for sale | $899,000+4.5%$356/sqft |
Source: | ||
| 9/28/2023 | Sold | $860,000$341/sqft |
Source: | ||
| 9/12/2023 | Pending sale | $860,000$341/sqft |
Source: | ||
Public tax history
| Year | Property taxes | Tax assessment |
|---|---|---|
| 2025 | $2,629 +4% | $65,100 -7.8% |
| 2024 | $2,527 -0.9% | $70,580 +121.1% |
| 2023 | $2,550 -1.7% | $31,929 -28.6% |
Find assessor info on the county website
Neighborhood: Morrision Ranch
Nearby schools
GreatSchools rating
- 9/10Greenfield Elementary SchoolGrades: PK-6Distance: 1 mi
- 7/10Greenfield Junior High SchoolGrades: 6-8Distance: 0.9 mi
- 7/10Highland High SchoolGrades: 8-12Distance: 2.2 mi
Schools provided by the listing agent
- Elementary: Greenfield Elementary School
- Middle: Greenfield Junior High School
- High: Highland High School
- District: Gilbert Unified District
Source: ARMLS. This data may not be complete. We recommend contacting the local school district to confirm school assignments for this home.
Get a cash offer in 3 minutes
Find out how much your home could sell for in as little as 3 minutes with a no-obligation cash offer.
Estimated market value$870,400
Get a cash offer in 3 minutes
Find out how much your home could sell for in as little as 3 minutes with a no-obligation cash offer.
Estimated market value
$870,400


