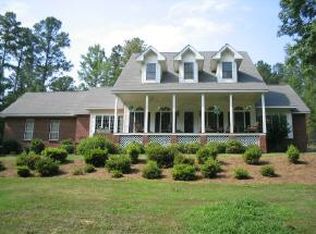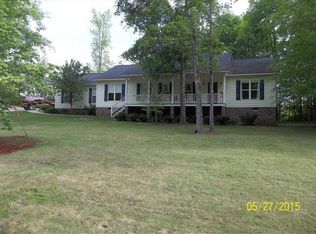Wonderful home with front porch and back deck! The interior is pristinely maintained and features many upgrades including Corian counters and sink, high end built-in closet storage, crown molding in all bedrooms,a Kohler jetted soaking tub, nickel finishes, premium carpet, custom cabinets, large garage & oversize parking outside, high efficiency MERV 10 air filtration system, comprehensive alarm system with cameras, motion detectors & panic switch. It is move-in ready!
This property is off market, which means it's not currently listed for sale or rent on Zillow. This may be different from what's available on other websites or public sources.


