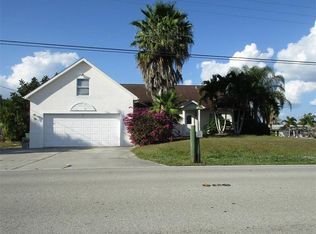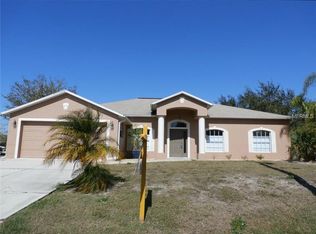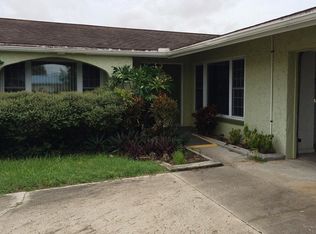Sold for $565,000
$565,000
2911 Riverside Dr, Punta Gorda, FL 33950
4beds
2,104sqft
Single Family Residence
Built in 2004
0.33 Acres Lot
$553,700 Zestimate®
$269/sqft
$3,365 Estimated rent
Home value
$553,700
$526,000 - $581,000
$3,365/mo
Zestimate® history
Loading...
Owner options
Explore your selling options
What's special
QUICK SAILBOAT ACCESS TO CHARLOTTE HARBOR LEADING TO THE GULF!! UPDATED 4-BEDROOM, 3-BATH, 3-CAR GARAGE, POOL HOME ON OVERSIZED LOT IN WHYCHEWOOD SHORES. Boasting 2,104 square feet of living space, designed for comfort and style. Double door entry welcomes you into an open concept living area, where high ceilings, vinyl flooring, natural light, and neutral tones create an inviting atmosphere. Expansive sliders in living room provide seamless access to the pool area, offering stunning views and effortless flow between indoor and outdoor living spaces. The heart of this home is the updated kitchen, completed in 2021. It offers light grey cabinetry, quartz countertops, stylish tile backsplash, farmhouse sink, and a walk-in pantry. The kitchen's large island, wine fridge and designer hood, is perfect for entertaining, while the large picture window provides captivating canal views. Retreat to the spacious primary suite, which has private access to the lanai and pool area. The suite includes his and hers walk-in closets and ensuite bath with dual vanities, soaker tub, tile walk-in shower, and toilet closet for privacy. Thoughtfully designed split floorplan places two additional bedrooms on the opposite side of the home, sharing a guest bath, while the fourth bedroom, ideal as an office, is near the primary suite with access to another guest bath that also serves as a pool bath. Step outside to the covered, screened lanai, complete with two new fans (2025), where you can relax or entertain overlooking the heated tile pool and picturesque canal. Beyond the lanai, one side of the home features a fenced side yard perfect for pets, while the other side offers a path leading to the dock and boat lift. The dock is an excellent spot for fishing, paddleboarding, or kayaking. Additional highlights include new roof (2023), water heater (2024), pool pump (2024), and hurricane shutters for protection. A short drive from the charming downtown historic Punta Gorda offering community events, arts, entertainment, world-class fishing, boating, fine dining, and beautiful parks, as well as easy access to the SWFL gulf beaches. Don't miss your chance to own this waterside treasure! Schedule your private showing today!
Zillow last checked: 8 hours ago
Listing updated: February 27, 2026 at 12:45pm
Listing Provided by:
Brian Helgemo 941-205-8478,
COMPASS FLORIDA 941-205-8478
Bought with:
Marina Sozina, 3499503
BERKSHIRE HATHAWAY HOMESERVICE
Source: Stellar MLS,MLS#: C7518375 Originating MLS: Port Charlotte
Originating MLS: Port Charlotte

Facts & features
Interior
Bedrooms & bathrooms
- Bedrooms: 4
- Bathrooms: 3
- Full bathrooms: 3
Primary bedroom
- Features: Ceiling Fan(s), En Suite Bathroom, Walk-In Closet(s)
- Level: First
- Area: 224 Square Feet
- Dimensions: 14x16
Bedroom 2
- Features: Ceiling Fan(s), Built-in Closet
- Level: First
- Area: 110 Square Feet
- Dimensions: 11x10
Bedroom 3
- Features: Ceiling Fan(s), Built-in Closet
- Level: First
- Area: 132 Square Feet
- Dimensions: 12x11
Bedroom 4
- Features: Ceiling Fan(s), Built-in Closet
- Level: First
- Area: 143 Square Feet
- Dimensions: 13x11
Primary bathroom
- Features: Ceiling Fan(s), Exhaust Fan, Garden Bath, Split Vanities, Stone Counters, Tub with Separate Shower Stall, Water Closet/Priv Toilet, Window/Skylight in Bath
- Level: First
- Area: 154 Square Feet
- Dimensions: 11x14
Bathroom 2
- Features: Exhaust Fan, Shower No Tub, Single Vanity
- Level: First
- Area: 63 Square Feet
- Dimensions: 9x7
Bathroom 3
- Features: Exhaust Fan, Single Vanity, Tub With Shower, Window/Skylight in Bath, Linen Closet
- Level: First
- Area: 72 Square Feet
- Dimensions: 12x6
Dinette
- Level: First
- Area: 66 Square Feet
- Dimensions: 6x11
Dining room
- Level: First
- Area: 132 Square Feet
- Dimensions: 11x12
Kitchen
- Features: Breakfast Bar, Kitchen Island, Stone Counters, Pantry
- Level: First
- Area: 117 Square Feet
- Dimensions: 9x13
Laundry
- Features: Single Vanity
- Level: First
- Area: 40 Square Feet
- Dimensions: 8x5
Living room
- Features: Ceiling Fan(s)
- Level: First
- Area: 240 Square Feet
- Dimensions: 16x15
Heating
- Central, Electric
Cooling
- Central Air
Appliances
- Included: Dishwasher, Disposal, Dryer, Microwave, Range, Range Hood, Refrigerator, Washer, Wine Refrigerator
- Laundry: Inside, Laundry Room
Features
- Ceiling Fan(s), High Ceilings, Kitchen/Family Room Combo, Living Room/Dining Room Combo, Open Floorplan, Primary Bedroom Main Floor, Split Bedroom, Stone Counters, Thermostat, Walk-In Closet(s)
- Flooring: Carpet, Ceramic Tile, Luxury Vinyl
- Doors: Sliding Doors
- Windows: Blinds, Shades, Hurricane Shutters
- Has fireplace: No
Interior area
- Total structure area: 3,172
- Total interior livable area: 2,104 sqft
Property
Parking
- Total spaces: 3
- Parking features: Driveway, Garage Door Opener, Workshop in Garage
- Attached garage spaces: 3
- Has uncovered spaces: Yes
- Details: Garage Dimensions: 31x24
Features
- Levels: One
- Stories: 1
- Patio & porch: Covered, Front Porch, Rear Porch, Screened
- Exterior features: Dog Run, Rain Gutters
- Has private pool: Yes
- Pool features: Gunite, Heated, In Ground, Lighting, Outside Bath Access, Screen Enclosure
- Fencing: Chain Link,Other
- Has view: Yes
- View description: Pool, Water, Canal
- Has water view: Yes
- Water view: Water,Canal
- Waterfront features: Canal - Saltwater, Bay/Harbor Access, Saltwater Canal Access, Gulf/Ocean Access, Bridges - No Fixed Bridges, Lift, Seawall
Lot
- Size: 0.33 Acres
- Features: Landscaped
- Residential vegetation: Mature Landscaping, Trees/Landscaped
Details
- Parcel number: 412304132006
- Zoning: RMF10
- Special conditions: None
Construction
Type & style
- Home type: SingleFamily
- Property subtype: Single Family Residence
Materials
- Block, Concrete, Stucco
- Foundation: Slab
- Roof: Shingle
Condition
- New construction: No
- Year built: 2004
Utilities & green energy
- Sewer: Septic Tank
- Water: Public
- Utilities for property: Electricity Connected
Community & neighborhood
Location
- Region: Punta Gorda
- Subdivision: WYCHEWOOD SHORES
HOA & financial
HOA
- Has HOA: No
Other fees
- Pet fee: $0 monthly
Other financial information
- Total actual rent: 0
Other
Other facts
- Listing terms: Cash,Conventional,FHA,VA Loan
- Ownership: Fee Simple
- Road surface type: Asphalt, Paved
Price history
| Date | Event | Price |
|---|---|---|
| 2/27/2026 | Sold | $565,000-2.6%$269/sqft |
Source: | ||
| 2/5/2026 | Pending sale | $580,000$276/sqft |
Source: | ||
| 1/30/2026 | Price change | $580,000-3.2%$276/sqft |
Source: | ||
| 12/9/2025 | Listed for sale | $599,000-5.7%$285/sqft |
Source: | ||
| 11/19/2025 | Listing removed | $634,999$302/sqft |
Source: | ||
Public tax history
| Year | Property taxes | Tax assessment |
|---|---|---|
| 2025 | $4,644 +2.7% | $307,283 +2.9% |
| 2024 | $4,520 +0.8% | $298,623 +3.3% |
| 2023 | $4,485 +3.1% | $289,009 +2.7% |
Find assessor info on the county website
Neighborhood: 33950
Nearby schools
GreatSchools rating
- 5/10East Elementary SchoolGrades: PK-5Distance: 0.9 mi
- 4/10Punta Gorda Middle SchoolGrades: 6-8Distance: 1.5 mi
- 5/10Charlotte High SchoolGrades: 9-12Distance: 1.7 mi
Schools provided by the listing agent
- Elementary: East Elementary
- Middle: Punta Gorda Middle
- High: Charlotte High
Source: Stellar MLS. This data may not be complete. We recommend contacting the local school district to confirm school assignments for this home.
Get a cash offer in 3 minutes
Find out how much your home could sell for in as little as 3 minutes with a no-obligation cash offer.
Estimated market value$553,700
Get a cash offer in 3 minutes
Find out how much your home could sell for in as little as 3 minutes with a no-obligation cash offer.
Estimated market value
$553,700


