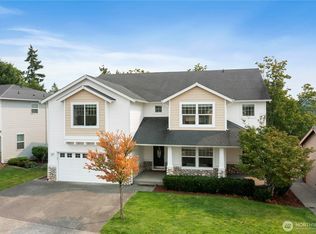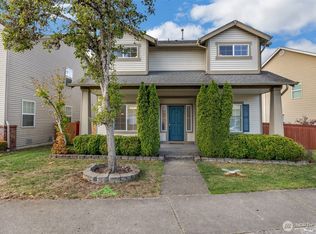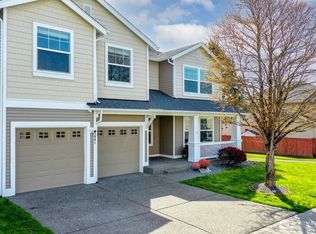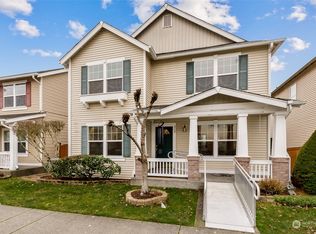Sold
Listed by:
James Dainard,
Heaton Dainard, LLC,
Megan Halter,
Heaton Dainard, LLC
Bought with: John L. Scott, Inc
$825,000
2911 SE 3rd Court, Renton, WA 98056
3beds
2,160sqft
Single Family Residence
Built in 2004
4,072.86 Square Feet Lot
$808,200 Zestimate®
$382/sqft
$3,440 Estimated rent
Home value
$808,200
$744,000 - $881,000
$3,440/mo
Zestimate® history
Loading...
Owner options
Explore your selling options
What's special
Welcome to Liberty Ridge in the vibrant Renton Highlands! This beautifully updated home features an open floor plan w a refreshed kitchen boasting new cabinets, quartz countertops, tiled backsplash & new fixtures fitting for the modern lifestyle. The adjoining dining & living areas w a gas fireplace open to a back patio, perfect for entertaining. The upper level includes a grand bonus room w ample room for guests, relaxing & play. Spacious primary suite w a stunning updated bath complete w gorgeous new tile plus walk-in closet. 2 additional light-filled bedrooms plus a refreshed full bath. New interior paint, revitalized landscaping, a low-maintenance yard, 2-car garage & proximity to parks, schools, Renton Landing, Boeing & more!
Zillow last checked: 8 hours ago
Listing updated: February 07, 2025 at 04:02am
Listed by:
James Dainard,
Heaton Dainard, LLC,
Megan Halter,
Heaton Dainard, LLC
Bought with:
Derek Tu, 118536
John L. Scott, Inc
Source: NWMLS,MLS#: 2281621
Facts & features
Interior
Bedrooms & bathrooms
- Bedrooms: 3
- Bathrooms: 3
- Full bathrooms: 1
- 3/4 bathrooms: 1
- 1/2 bathrooms: 1
- Main level bathrooms: 1
Primary bedroom
- Level: Second
Bedroom
- Level: Second
Bedroom
- Level: Second
Bathroom full
- Level: Second
Bathroom three quarter
- Level: Second
Other
- Level: Main
Bonus room
- Level: Second
Dining room
- Level: Main
Entry hall
- Level: Main
Kitchen with eating space
- Level: Main
Living room
- Level: Main
Utility room
- Level: Main
Heating
- Fireplace(s), Forced Air
Cooling
- None
Appliances
- Included: Dishwasher(s), Disposal, Microwave(s), Refrigerator(s), Stove(s)/Range(s), Garbage Disposal
Features
- Bath Off Primary, Ceiling Fan(s), Dining Room
- Flooring: Engineered Hardwood, Vinyl, Carpet
- Windows: Double Pane/Storm Window
- Number of fireplaces: 1
- Fireplace features: Gas, Main Level: 1, Fireplace
Interior area
- Total structure area: 2,160
- Total interior livable area: 2,160 sqft
Property
Parking
- Total spaces: 2
- Parking features: Driveway, Attached Garage
- Attached garage spaces: 2
Features
- Levels: Two
- Stories: 2
- Entry location: Main
- Patio & porch: Bath Off Primary, Ceiling Fan(s), Double Pane/Storm Window, Dining Room, Fireplace, Walk-In Closet(s), Wall to Wall Carpet
Lot
- Size: 4,072 sqft
- Features: Cul-De-Sac, Curbs, Dead End Street, Sidewalk, Fenced-Partially, Patio
- Topography: Level
- Residential vegetation: Garden Space
Details
- Parcel number: 4307350610
- Special conditions: Standard
Construction
Type & style
- Home type: SingleFamily
- Property subtype: Single Family Residence
Materials
- Metal/Vinyl
- Roof: Composition
Condition
- Year built: 2004
Utilities & green energy
- Sewer: Sewer Connected
- Water: Public
Community & neighborhood
Location
- Region: Renton
- Subdivision: Liberty Ridge
HOA & financial
HOA
- HOA fee: $51 monthly
Other
Other facts
- Listing terms: Cash Out,Conventional
- Cumulative days on market: 190 days
Price history
| Date | Event | Price |
|---|---|---|
| 1/7/2025 | Sold | $825,000$382/sqft |
Source: | ||
| 11/16/2024 | Pending sale | $825,000$382/sqft |
Source: | ||
| 10/25/2024 | Price change | $825,000-2.9%$382/sqft |
Source: | ||
| 9/26/2024 | Price change | $849,950-2.9%$393/sqft |
Source: | ||
| 8/23/2024 | Listed for sale | $875,000+36.7%$405/sqft |
Source: | ||
Public tax history
| Year | Property taxes | Tax assessment |
|---|---|---|
| 2024 | $7,285 +8.9% | $708,000 +14.4% |
| 2023 | $6,691 -3.6% | $619,000 -13.5% |
| 2022 | $6,940 +12.2% | $716,000 +30.4% |
Find assessor info on the county website
Neighborhood: Liberty Ridge
Nearby schools
GreatSchools rating
- 3/10Highlands Elementary SchoolGrades: K-5Distance: 1.1 mi
- 6/10Mcknight Middle SchoolGrades: 6-8Distance: 1.8 mi
- 3/10Renton Senior High SchoolGrades: 9-12Distance: 1.6 mi

Get pre-qualified for a loan
At Zillow Home Loans, we can pre-qualify you in as little as 5 minutes with no impact to your credit score.An equal housing lender. NMLS #10287.
Sell for more on Zillow
Get a free Zillow Showcase℠ listing and you could sell for .
$808,200
2% more+ $16,164
With Zillow Showcase(estimated)
$824,364


