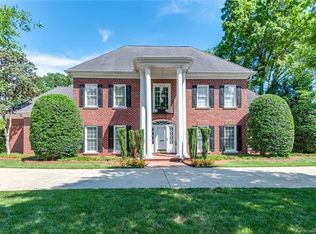2911 Sharon Rd, Charlotte, NC 28211
Home value
$1,645,500
$1.46M - $1.86M
$6,121/mo
Loading...
Owner options
Explore your selling options
What's special
Zillow last checked: 8 hours ago
Listing updated: July 08, 2023 at 09:24am
Lindsay Carter lcarter@dickensmitchener.com,
Dickens Mitchener & Associates Inc,
Jane Lemmond,
Dickens Mitchener & Associates Inc
Steve Yim
Keller Williams Ballantyne Area
Choyoung Lee
Keller Williams Ballantyne Area
Facts & features
Interior
Bedrooms & bathrooms
- Bedrooms: 4
- Bathrooms: 4
- Full bathrooms: 4
- Main level bedrooms: 3
Primary bedroom
- Level: Main
Primary bedroom
- Level: Main
Bedroom s
- Level: Main
Bedroom s
- Level: Main
Bedroom s
- Level: Upper
Bedroom s
- Level: Main
Bedroom s
- Level: Main
Bedroom s
- Level: Upper
Den
- Level: Main
Den
- Level: Main
Dining room
- Level: Main
Dining room
- Level: Main
Kitchen
- Level: Main
Kitchen
- Level: Main
Living room
- Level: Main
Living room
- Level: Main
Other
- Level: Main
Other
- Level: Main
Sunroom
- Level: Main
Sunroom
- Level: Main
Heating
- Forced Air
Cooling
- Central Air, Zoned
Appliances
- Included: Dishwasher, Double Oven, Exhaust Hood, Gas Cooktop
- Laundry: Mud Room
Features
- Soaking Tub, Kitchen Island, Open Floorplan, Walk-In Closet(s)
- Flooring: Carpet, Tile, Wood
- Has basement: No
- Fireplace features: Den, Living Room
Interior area
- Total structure area: 3,740
- Total interior livable area: 3,740 sqft
- Finished area above ground: 3,740
- Finished area below ground: 0
Property
Parking
- Total spaces: 2
- Parking features: Detached Carport, Circular Driveway, Driveway
- Carport spaces: 2
- Has uncovered spaces: Yes
Features
- Levels: One and One Half
- Stories: 1
- Patio & porch: Rear Porch
Lot
- Size: 0.60 Acres
- Features: Level, Wooded
Details
- Parcel number: 18113204
- Zoning: R3
- Special conditions: Standard
- Horse amenities: None
Construction
Type & style
- Home type: SingleFamily
- Architectural style: Ranch,Traditional
- Property subtype: Single Family Residence
Materials
- Brick Full, Vinyl
- Foundation: Crawl Space
- Roof: Shingle
Condition
- New construction: No
- Year built: 1953
Utilities & green energy
- Sewer: Public Sewer
- Water: City
Community & neighborhood
Location
- Region: Charlotte
- Subdivision: Myers Park
Other
Other facts
- Listing terms: Cash,Conventional,VA Loan
- Road surface type: Concrete, Paved
Price history
| Date | Event | Price |
|---|---|---|
| 7/6/2023 | Sold | $1,175,000+2.2%$314/sqft |
Source: | ||
| 6/2/2023 | Listed for sale | $1,150,000+101.8%$307/sqft |
Source: | ||
| 8/31/2016 | Sold | $569,900-5%$152/sqft |
Source: | ||
| 7/28/2016 | Pending sale | $599,900+60%$160/sqft |
Source: RE/MAX Executive Realty #3190843 Report a problem | ||
| 1/11/2012 | Listing removed | $375,000+20.2%$100/sqft |
Source: Prudential Carolinas Realty #2015215 Report a problem | ||
Public tax history
| Year | Property taxes | Tax assessment |
|---|---|---|
| 2025 | -- | $1,175,900 |
| 2024 | $9,057 +3.3% | $1,175,900 |
| 2023 | $8,764 +7% | $1,175,900 +40.7% |
Find assessor info on the county website
Neighborhood: Myers Park
Nearby schools
GreatSchools rating
- 7/10Selwyn ElementaryGrades: K-5Distance: 0.7 mi
- 3/10Alexander Graham MiddleGrades: 6-8Distance: 0.7 mi
- 7/10Myers Park HighGrades: 9-12Distance: 0.6 mi
Schools provided by the listing agent
- Elementary: Selwyn
- Middle: Alexander Graham
- High: Myers Park
Source: Canopy MLS as distributed by MLS GRID. This data may not be complete. We recommend contacting the local school district to confirm school assignments for this home.
Get a cash offer in 3 minutes
Find out how much your home could sell for in as little as 3 minutes with a no-obligation cash offer.
$1,645,500
Get a cash offer in 3 minutes
Find out how much your home could sell for in as little as 3 minutes with a no-obligation cash offer.
$1,645,500
