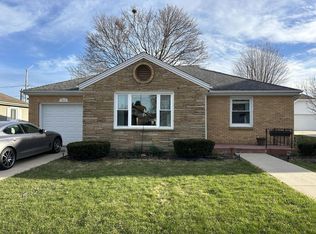Super cute south side ranch! Updated Kitchen and Main Bath and gorgeous hardwoods! Tons of light through the Newer windows in the living room and kitchen. Finished basement with extra ''guest room'' or office, a half bath and an extra shower in the laundry room Huge deck outside with a fenced yard and big 1.5 car garage. New Furnace and Central Air. Nothing to do here but move in!
This property is off market, which means it's not currently listed for sale or rent on Zillow. This may be different from what's available on other websites or public sources.

