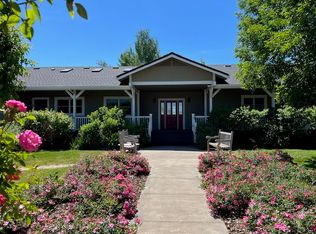Log house nested in tall shady pines on 11 acres with beautiful T&G pine inside with tall vaulted ceilings and a open loft.
New carpet in the living room along with a cozy woodstove.
A new propane monitor heater warms things up nicely along with a propane range and water heater.
New flooring in the two bedrooms downstairs with a full bathroom.
Master suite upstairs with it's own full bathroom and walk in closet, along with additional storage.
Month to month lease.
No utilities included.
Outside pets negotiable.
House for rent
Accepts Zillow applications
$1,400/mo
Fees may apply
29119 Day Rd, McArthur, CA 96056
3beds
1,545sqft
Price may not include required fees and charges. Price shown reflects the lease term provided. Learn more|
Single family residence
Available now
No pets
In unit laundry
Off street parking
Wall furnace
What's special
- 50 days |
- -- |
- -- |
Zillow last checked: 9 hours ago
Listing updated: February 02, 2026 at 11:41am
Travel times
Facts & features
Interior
Bedrooms & bathrooms
- Bedrooms: 3
- Bathrooms: 2
- Full bathrooms: 2
Heating
- Wall Furnace
Appliances
- Included: Dryer, Oven, Refrigerator, Washer
- Laundry: In Unit
Features
- Walk In Closet
- Flooring: Carpet, Hardwood, Tile
Interior area
- Total interior livable area: 1,545 sqft
Property
Parking
- Parking features: Off Street
- Details: Contact manager
Features
- Exterior features: Heating system: Wall, No Utilities included in rent, Walk In Closet
Details
- Parcel number: 016620007000
Construction
Type & style
- Home type: SingleFamily
- Property subtype: Single Family Residence
Community & HOA
Location
- Region: Mcarthur
Financial & listing details
- Lease term: 1 Month
Price history
| Date | Event | Price |
|---|---|---|
| 1/2/2026 | Listed for rent | $1,400$1/sqft |
Source: Zillow Rentals Report a problem | ||
| 9/4/2025 | Listed for sale | $350,000+24.1%$227/sqft |
Source: My State MLS #11555753 Report a problem | ||
| 10/7/2024 | Sold | $282,000-2.7%$183/sqft |
Source: | ||
| 9/8/2024 | Pending sale | $289,950$188/sqft |
Source: | ||
| 8/24/2024 | Listed for sale | $289,950$188/sqft |
Source: | ||
Neighborhood: 96056
Nearby schools
GreatSchools rating
- 5/10Fall River Elementary SchoolGrades: K-6Distance: 10.2 mi
- 5/10Fall River Junior-Senior High SchoolGrades: 7-12Distance: 6.8 mi
