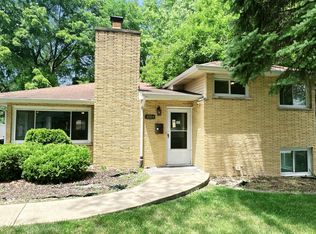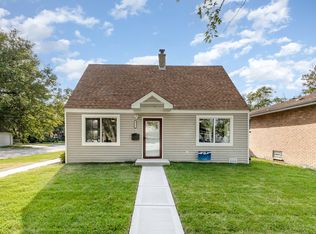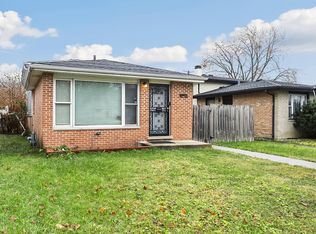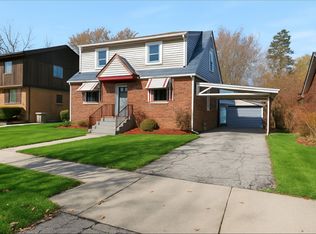This beautifully updated ranch home is ready for new owners and features 3 bedrooms along with a renovated bathroom! The gorgeous new kitchen boasts quartz countertops, white shaker-style cabinets, and all stainless steel appliances. Enjoy warm, refinished hardwood floors complemented by luxury vinyl plank flooring throughout. Every detail has been attended to with all-new interior paint, exterior trim painted and entire garage also painted. All new fixtures, and lighting. The property includes a new driveway, upgraded electrical system, full HVAC service, a refurbished AC unit and a new thermostat, all completed with full permits for the renovation. Don't miss out-explore the 3D tour with floor plan and schedule your private showing today!
Price change
Price cut: $10K (12/11)
$214,900
2912 175th St, Hazel Crest, IL 60429
3beds
1,044sqft
Est.:
Single Family Residence
Built in 1957
5,500 Square Feet Lot
$-- Zestimate®
$206/sqft
$-- HOA
What's special
- 100 days |
- 248 |
- 11 |
Zillow last checked: 8 hours ago
Listing updated: 18 hours ago
Listing courtesy of:
Neil Gates 630-528-0497,
Chase Real Estate LLC
Source: MRED as distributed by MLS GRID,MLS#: 12461370
Tour with a local agent
Facts & features
Interior
Bedrooms & bathrooms
- Bedrooms: 3
- Bathrooms: 1
- Full bathrooms: 1
Rooms
- Room types: No additional rooms
Primary bedroom
- Level: Main
- Area: 130 Square Feet
- Dimensions: 10X13
Bedroom 2
- Level: Main
- Area: 120 Square Feet
- Dimensions: 10X12
Bedroom 3
- Level: Main
- Area: 126 Square Feet
- Dimensions: 9X14
Kitchen
- Features: Kitchen (Eating Area-Table Space, Granite Counters, SolidSurfaceCounter, Updated Kitchen)
- Level: Main
- Area: 195 Square Feet
- Dimensions: 13X15
Living room
- Level: Main
- Area: 285 Square Feet
- Dimensions: 15X19
Heating
- Natural Gas, Forced Air
Cooling
- Central Air
Appliances
- Included: Range, Microwave, Dishwasher, Refrigerator, Stainless Steel Appliance(s)
- Laundry: In Unit
Features
- 1st Floor Bedroom, 1st Floor Full Bath, Granite Counters
- Flooring: Hardwood
- Basement: Unfinished,Full
Interior area
- Total structure area: 0
- Total interior livable area: 1,044 sqft
Video & virtual tour
Property
Parking
- Total spaces: 2
- Parking features: Asphalt, Detached, Garage
- Garage spaces: 2
Accessibility
- Accessibility features: No Disability Access
Features
- Stories: 1
Lot
- Size: 5,500 Square Feet
Details
- Parcel number: 28253290110000
- Special conditions: None
Construction
Type & style
- Home type: SingleFamily
- Architectural style: Ranch
- Property subtype: Single Family Residence
Materials
- Brick
- Foundation: Concrete Perimeter
- Roof: Asphalt
Condition
- New construction: No
- Year built: 1957
Utilities & green energy
- Electric: Circuit Breakers
- Sewer: Public Sewer
- Water: Public
Community & HOA
HOA
- Services included: None
Location
- Region: Hazel Crest
Financial & listing details
- Price per square foot: $206/sqft
- Tax assessed value: $139,990
- Annual tax amount: $4,115
- Date on market: 9/3/2025
- Ownership: Fee Simple
Estimated market value
Not available
Estimated sales range
Not available
Not available
Price history
Price history
| Date | Event | Price |
|---|---|---|
| 12/11/2025 | Price change | $214,900-4.4%$206/sqft |
Source: | ||
| 10/24/2025 | Price change | $224,900-2.2%$215/sqft |
Source: | ||
| 8/3/2025 | Price change | $229,900-1.6%$220/sqft |
Source: | ||
| 7/10/2025 | Price change | $233,700-0.8%$224/sqft |
Source: | ||
| 6/29/2025 | Price change | $235,700-0.8%$226/sqft |
Source: | ||
Public tax history
Public tax history
| Year | Property taxes | Tax assessment |
|---|---|---|
| 2023 | $4,114 +151.3% | $13,999 +66.9% |
| 2022 | $1,637 -3.3% | $8,387 |
| 2021 | $1,693 -10.1% | $8,387 |
Find assessor info on the county website
BuyAbility℠ payment
Est. payment
$1,482/mo
Principal & interest
$1070
Property taxes
$337
Home insurance
$75
Climate risks
Neighborhood: 60429
Nearby schools
GreatSchools rating
- 3/10Mae Jemison SchoolGrades: PK-5Distance: 0.7 mi
- 3/10Prairie-Hills Junior High SchoolGrades: 6-8Distance: 1.4 mi
- 3/10Hillcrest High SchoolGrades: 9-12Distance: 1.2 mi
Schools provided by the listing agent
- Elementary: Mae Jemison School
- Middle: Prairie-Hills Junior High School
- High: Hillcrest High School
- District: 144
Source: MRED as distributed by MLS GRID. This data may not be complete. We recommend contacting the local school district to confirm school assignments for this home.
- Loading
- Loading



