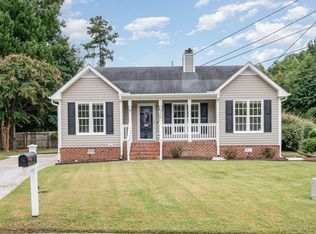Sold for $340,000
$340,000
2912 Bannf Ct, Raleigh, NC 27604
3beds
1,800sqft
Single Family Residence, Residential
Built in 1991
6,098.4 Square Feet Lot
$349,200 Zestimate®
$189/sqft
$1,856 Estimated rent
Home value
$349,200
$332,000 - $367,000
$1,856/mo
Zestimate® history
Loading...
Owner options
Explore your selling options
What's special
Gorgeous Home in the Heart of North Raleigh with First Floor Owner Suite! Enjoy Freshly Painted Walls, Kitchen Cabinets, and Bathroom Cabinets! Spacious Three Bedroom Home Welcomes you into a generously sized Family Room with cozy Fireplace and Built In Display Shelves and Large Mantel! Eat In Kitchen features plenty of Counter Space, Pantry, and Overlooks Dining Room! First Floor Owner Suite has Walk In Closet and Spacious Private Bathroom with Soaking Tub and Separate Shower! Upstairs Features Two Additional Bedroom Options and Bonus Room with Large Windows for Natural Light! Landscaped Backyard is a Gardner's Dream! Back Deck Overlooks lush lawn and garden beds bordered by shrubs for added privacy!
Zillow last checked: 8 hours ago
Listing updated: October 28, 2025 at 12:05am
Listed by:
Ida Terbet 919-846-3212,
Coldwell Banker HPW
Bought with:
Ida Terbet, 101494
Coldwell Banker HPW
Matt Little, 315253
Coldwell Banker HPW
Source: Doorify MLS,MLS#: 10003488
Facts & features
Interior
Bedrooms & bathrooms
- Bedrooms: 3
- Bathrooms: 3
- Full bathrooms: 2
- 1/2 bathrooms: 1
Heating
- Forced Air, Natural Gas
Cooling
- Central Air
Appliances
- Included: Dishwasher, Disposal, Electric Range, Microwave, Refrigerator, Self Cleaning Oven
- Laundry: Lower Level
Features
- Bookcases, Ceiling Fan(s), High Speed Internet, Pantry, Master Downstairs, Smooth Ceilings, Walk-In Closet(s)
- Flooring: Carpet, Hardwood, Laminate, Vinyl
- Windows: Insulated Windows
- Number of fireplaces: 1
- Fireplace features: Family Room, Gas Log, Prefabricated
- Common walls with other units/homes: No Common Walls
Interior area
- Total structure area: 1,800
- Total interior livable area: 1,800 sqft
- Finished area above ground: 1,800
- Finished area below ground: 0
Property
Parking
- Total spaces: 2
- Parking features: Garage, Garage Door Opener
- Attached garage spaces: 1
- Uncovered spaces: 2
Features
- Patio & porch: Covered, Deck, Porch
- Exterior features: Rain Gutters
- Pool features: Community
- Has view: Yes
Lot
- Size: 6,098 sqft
- Features: Cul-De-Sac, Hardwood Trees, Landscaped
Details
- Parcel number: 1725225124
- Special conditions: Standard
Construction
Type & style
- Home type: SingleFamily
- Architectural style: Traditional, Transitional
- Property subtype: Single Family Residence, Residential
Materials
- Fiber Cement, Masonite
- Roof: Shingle
Condition
- New construction: No
- Year built: 1991
Details
- Builder name: COLONIAL BUILDING CO OF RAL
Utilities & green energy
- Utilities for property: Electricity Connected, Sewer Connected, Water Connected
Community & neighborhood
Location
- Region: Raleigh
- Subdivision: Broadlands
Price history
| Date | Event | Price |
|---|---|---|
| 2/16/2024 | Sold | $340,000+3.1%$189/sqft |
Source: | ||
| 1/20/2024 | Pending sale | $329,900$183/sqft |
Source: | ||
| 1/15/2024 | Price change | $329,900-5.7%$183/sqft |
Source: | ||
| 1/4/2024 | Listed for sale | $349,900$194/sqft |
Source: | ||
Public tax history
| Year | Property taxes | Tax assessment |
|---|---|---|
| 2025 | $2,963 +0.4% | $337,498 |
| 2024 | $2,951 +152.5% | $337,498 +60.1% |
| 2023 | $1,169 +7.5% | $210,794 |
Find assessor info on the county website
Neighborhood: Northeast Raleigh
Nearby schools
GreatSchools rating
- 6/10Durant Road ElementaryGrades: PK-5Distance: 5.8 mi
- 5/10Durant Road MiddleGrades: 6-8Distance: 6 mi
- 6/10Millbrook HighGrades: 9-12Distance: 3.6 mi
Schools provided by the listing agent
- Elementary: Wake - Durant Road
- Middle: Wake - Durant
- High: Wake - Millbrook
Source: Doorify MLS. This data may not be complete. We recommend contacting the local school district to confirm school assignments for this home.
Get a cash offer in 3 minutes
Find out how much your home could sell for in as little as 3 minutes with a no-obligation cash offer.
Estimated market value
$349,200
