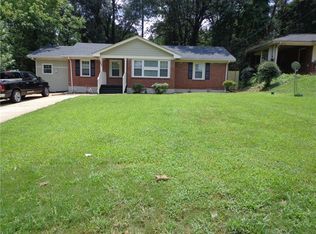Closed
$215,000
2912 Belvedere Ln, Decatur, GA 30032
3beds
1,184sqft
Single Family Residence
Built in 1953
8,712 Square Feet Lot
$290,000 Zestimate®
$182/sqft
$1,591 Estimated rent
Home value
$290,000
$276,000 - $305,000
$1,591/mo
Zestimate® history
Loading...
Owner options
Explore your selling options
What's special
Great opportunity to own this 4-sided brick ranch in Belvedere Park. Located within minutes of I-20, downtown Decatur, shopping, parks, and great eateries. The interior features a large living room and dining combination with plenty of natural light. Kitchen with maple cabinets, black appliances, and plenty of counter and storage space. There is a separate laundry room off the kitchen, which could be converted to a laundry area and another full bathroom. The possibilities are endless! Bring your contractor and designer to envision what this home could be transformed into.
Zillow last checked: 8 hours ago
Listing updated: September 26, 2024 at 05:54am
Listed by:
Kris M Kolarich 404-482-1965,
Southern Classic Realtors
Bought with:
Kris M Kolarich, 241416
Southern Classic Realtors
Source: GAMLS,MLS#: 10365577
Facts & features
Interior
Bedrooms & bathrooms
- Bedrooms: 3
- Bathrooms: 2
- Full bathrooms: 1
- 1/2 bathrooms: 1
- Main level bathrooms: 1
- Main level bedrooms: 3
Heating
- Central
Cooling
- Ceiling Fan(s), Central Air
Appliances
- Included: Dishwasher, Refrigerator
- Laundry: Laundry Closet
Features
- High Ceilings, Master On Main Level
- Flooring: Carpet, Tile
- Basement: Crawl Space
- Number of fireplaces: 1
- Fireplace features: Factory Built
- Common walls with other units/homes: No Common Walls
Interior area
- Total structure area: 1,184
- Total interior livable area: 1,184 sqft
- Finished area above ground: 1,184
- Finished area below ground: 0
Property
Parking
- Total spaces: 2
- Parking features: Off Street, Parking Pad
- Has uncovered spaces: Yes
Features
- Levels: One
- Stories: 1
- Patio & porch: Patio
- Body of water: None
Lot
- Size: 8,712 sqft
- Features: Level, Other
Details
- Parcel number: 15 200 02 024
- Special conditions: As Is,No Disclosure
Construction
Type & style
- Home type: SingleFamily
- Architectural style: Brick 4 Side,Ranch
- Property subtype: Single Family Residence
Materials
- Brick
- Foundation: Block
- Roof: Composition
Condition
- Resale
- New construction: No
- Year built: 1953
Utilities & green energy
- Electric: 220 Volts
- Sewer: Public Sewer
- Water: Public
- Utilities for property: Cable Available, Electricity Available, Natural Gas Available, Phone Available, Sewer Available, Water Available
Community & neighborhood
Community
- Community features: Walk To Schools, Near Shopping
Location
- Region: Decatur
- Subdivision: Belvedere Park
HOA & financial
HOA
- Has HOA: No
- Services included: None
Other
Other facts
- Listing agreement: Exclusive Right To Sell
Price history
| Date | Event | Price |
|---|---|---|
| 1/22/2026 | Listing removed | $295,000$249/sqft |
Source: | ||
| 11/17/2025 | Price change | $295,000-3.2%$249/sqft |
Source: | ||
| 10/2/2025 | Price change | $304,900-3.2%$258/sqft |
Source: | ||
| 8/20/2025 | Listed for sale | $315,000+46.5%$266/sqft |
Source: | ||
| 9/25/2024 | Sold | $215,000+7.6%$182/sqft |
Source: | ||
Public tax history
| Year | Property taxes | Tax assessment |
|---|---|---|
| 2025 | $4,768 +45.3% | $98,720 +52.4% |
| 2024 | $3,282 +1.7% | $64,759 0% |
| 2023 | $3,227 -26.8% | $64,760 -30.1% |
Find assessor info on the county website
Neighborhood: Belvedere Park
Nearby schools
GreatSchools rating
- 4/10Peachcrest Elementary SchoolGrades: PK-5Distance: 1.4 mi
- 5/10Mary Mcleod Bethune Middle SchoolGrades: 6-8Distance: 4.1 mi
- 3/10Towers High SchoolGrades: 9-12Distance: 1.9 mi
Schools provided by the listing agent
- Elementary: Peachcrest
- Middle: Mary Mcleod Bethune
- High: Towers
Source: GAMLS. This data may not be complete. We recommend contacting the local school district to confirm school assignments for this home.
Get a cash offer in 3 minutes
Find out how much your home could sell for in as little as 3 minutes with a no-obligation cash offer.
Estimated market value$290,000
Get a cash offer in 3 minutes
Find out how much your home could sell for in as little as 3 minutes with a no-obligation cash offer.
Estimated market value
$290,000
