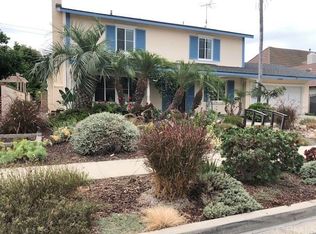Sold for $1,620,000
Listing Provided by:
Kevin Nghiem DRE #01866269 714-699-3030,
KP Nghiem Realty
Bought with: The Home Agency
$1,620,000
2912 E Hempstead Rd, Anaheim, CA 92806
5beds
3,092sqft
Single Family Residence
Built in 1963
7,416 Square Feet Lot
$-- Zestimate®
$524/sqft
$5,476 Estimated rent
Home value
Not available
Estimated sales range
Not available
$5,476/mo
Zestimate® history
Loading...
Owner options
Explore your selling options
What's special
This is the ONE. Beautifully designed Home with attention to detail and checks all the modern must haves! This home is a 5BD/4BA refined gem. An open floor-plan turns this house into a home with a large kitchen island, designer tiles, fixtures and trim with new white oak spc throughout. Storage is not a problem with ample cabinetry and surprise! a hidden walk-in pantry adjacent to the laundry room. Chefs will feel right at home with a 6 burner professional gas range with double oven and 42 inch built in refrigerator. Electric fireplaces upstairs and downstairs help set the mood. Every bedroom is of good size with 3 walk-in closets. The primary bedroom is bright and open with seating area, a gallery walk-in closet and a spa retreat of a bathroom. Relax in the soaking tub or walk-in shower with dual sprayer. A large bonus/flex space surrounded by windows flanks the backyard to become anything you can imagine! The exterior of the home has been modernized with Teaked Fluted Entry and Garage Doors. Pulling into a newly paved neighborhood, you'll be greeted by a 4 car driveway and 2 car garage with EV charging.This home is future proof with FULLY paid off Solar. Central AC/Heat. Enjoy a full paved backyard (low maintenance) with multiple mature fruit trees like oranges and avocados! Close proximity to Freeways (55, 57, 91, 22, 5, 60) and a short drive to Little Saigon, LA, and even the beach! Do not hesitate on this one!
Zillow last checked: 8 hours ago
Listing updated: August 08, 2025 at 11:33pm
Listing Provided by:
Kevin Nghiem DRE #01866269 714-699-3030,
KP Nghiem Realty
Bought with:
Talal Khan, DRE #02077867
The Home Agency
Source: CRMLS,MLS#: DW25140680 Originating MLS: California Regional MLS
Originating MLS: California Regional MLS
Facts & features
Interior
Bedrooms & bathrooms
- Bedrooms: 5
- Bathrooms: 4
- Full bathrooms: 4
- Main level bathrooms: 2
- Main level bedrooms: 2
Primary bedroom
- Features: Primary Suite
Bedroom
- Features: Bedroom on Main Level
Bathroom
- Features: Bathtub, Dual Sinks, Full Bath on Main Level, Multiple Shower Heads, Soaking Tub, Separate Shower, Tub Shower, Upgraded, Walk-In Shower
Kitchen
- Features: Built-in Trash/Recycling, Kitchen Island, Kitchen/Family Room Combo
Other
- Features: Walk-In Closet(s)
Pantry
- Features: Walk-In Pantry
Heating
- Central, Natural Gas
Cooling
- Central Air, Attic Fan
Appliances
- Included: 6 Burner Stove, Convection Oven, Double Oven, Free-Standing Range, Gas Range, Refrigerator
- Laundry: Washer Hookup, Gas Dryer Hookup, Laundry Room
Features
- Open Floorplan, Pantry, Recessed Lighting, Bedroom on Main Level, Primary Suite, Walk-In Pantry, Walk-In Closet(s)
- Flooring: Vinyl
- Windows: Double Pane Windows
- Has fireplace: Yes
- Fireplace features: Living Room, Primary Bedroom
- Common walls with other units/homes: No Common Walls
Interior area
- Total interior livable area: 3,092 sqft
Property
Parking
- Total spaces: 6
- Parking features: Concrete, Door-Single, Garage, Garage Door Opener
- Attached garage spaces: 2
- Uncovered spaces: 4
Features
- Levels: Two
- Stories: 2
- Entry location: Ground with Step
- Pool features: None
- Has view: Yes
- View description: None
Lot
- Size: 7,416 sqft
- Features: Back Yard, Front Yard, Landscaped
Details
- Parcel number: 26804209
- Special conditions: Standard
Construction
Type & style
- Home type: SingleFamily
- Architectural style: Traditional
- Property subtype: Single Family Residence
Materials
- Foundation: Slab
- Roof: Asbestos Shingle
Condition
- Updated/Remodeled
- New construction: No
- Year built: 1963
Utilities & green energy
- Electric: Electricity - On Property
- Sewer: Public Sewer
- Water: Public
- Utilities for property: Electricity Connected, Natural Gas Connected, Water Connected
Green energy
- Energy generation: Solar
Community & neighborhood
Security
- Security features: Security Lights
Community
- Community features: Park, Sidewalks
Location
- Region: Anaheim
Other
Other facts
- Listing terms: Cash,Cash to New Loan,Conventional,1031 Exchange
Price history
| Date | Event | Price |
|---|---|---|
| 8/8/2025 | Sold | $1,620,000-1.8%$524/sqft |
Source: | ||
| 7/11/2025 | Pending sale | $1,648,888$533/sqft |
Source: | ||
| 6/28/2025 | Price change | $1,648,888-0.1%$533/sqft |
Source: | ||
| 6/24/2025 | Listed for sale | $1,649,995+42.9%$534/sqft |
Source: | ||
| 12/26/2024 | Sold | $1,155,000+11.6%$374/sqft |
Source: Public Record Report a problem | ||
Public tax history
| Year | Property taxes | Tax assessment |
|---|---|---|
| 2025 | $12,780 +798.8% | $1,155,000 +1004.5% |
| 2024 | $1,422 +2.1% | $104,574 +2% |
| 2023 | $1,392 +1.4% | $102,524 +2% |
Find assessor info on the county website
Neighborhood: Northeast Anaheim
Nearby schools
GreatSchools rating
- 5/10Rio Vista Elementary SchoolGrades: K-5Distance: 0.4 mi
- 4/10Valadez Middle School AcademyGrades: 6-8Distance: 1.5 mi
- 9/10Valencia High SchoolGrades: 9-12Distance: 2.7 mi
Get pre-qualified for a loan
At Zillow Home Loans, we can pre-qualify you in as little as 5 minutes with no impact to your credit score.An equal housing lender. NMLS #10287.
