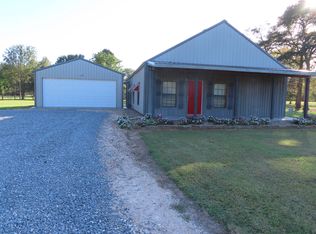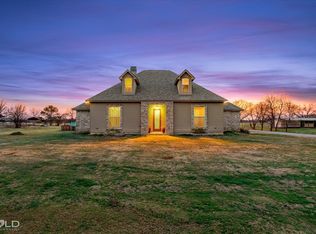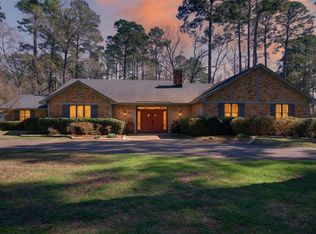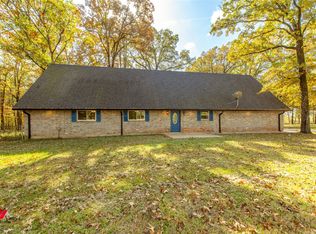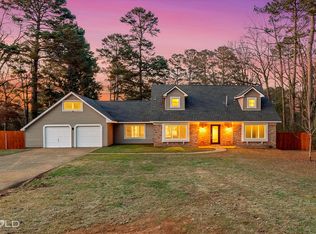Appraisal on file from 2025 for $610,000. The sqft is the total of the 3 properties. The main log home is 1926 sq ft, the 2nd home is 1500 sqft, and the 3rd is 512 sqft. Perfect for a mother in law suite. There's a shop & RV cover with electric. There is currently a well and is all electric but this community water can be accessed along with gas. NEW Roof on main house, all new installation, all new floors, new paint, new appliances, HVAC replaced. Wired for an external generator. This home is not in a flood zone. Will come with a 1 year Guard Home Warranty with a favorable offer to the seller.
For sale
$549,900
2912 Jamerson Rd, Haughton, LA 71037
3beds
3,454sqft
Est.:
Single Family Residence
Built in 1994
17.28 Acres Lot
$539,200 Zestimate®
$159/sqft
$-- HOA
What's special
New paintNew appliancesHvac replacedAll new floors
- 10 days |
- 618 |
- 14 |
Zillow last checked: 8 hours ago
Listing updated: February 20, 2026 at 12:59pm
Listed by:
Michael Salter 0000012182 318-868-3600,
Century 21 Elite 318-868-3600
Source: NTREIS,MLS#: 21179241
Tour with a local agent
Facts & features
Interior
Bedrooms & bathrooms
- Bedrooms: 3
- Bathrooms: 2
- Full bathrooms: 2
Primary bedroom
- Level: First
- Dimensions: 10 x 10
Primary bathroom
- Level: First
- Dimensions: 9 x 9
Living room
- Level: First
- Dimensions: 12 x 12
Heating
- Central
Cooling
- Central Air
Appliances
- Included: Dishwasher, Electric Range, Microwave, Refrigerator
- Laundry: Laundry in Utility Room
Features
- Decorative/Designer Lighting Fixtures, Double Vanity, High Speed Internet, Walk-In Closet(s)
- Flooring: Concrete, Laminate
- Has basement: No
- Number of fireplaces: 1
- Fireplace features: Den, Wood Burning
Interior area
- Total interior livable area: 3,454 sqft
Video & virtual tour
Property
Parking
- Total spaces: 8
- Parking features: Additional Parking, On Site, Other, Outside, RV Carport, Garage Faces Side, Storage
- Attached garage spaces: 2
- Carport spaces: 2
- Covered spaces: 8
Features
- Levels: One
- Stories: 1
- Pool features: None
- Fencing: Partial
Lot
- Size: 17.28 Acres
- Features: Acreage
Details
- Additional structures: Garage(s), Guest House, Outbuilding, Residence, RV/Boat Storage, See Remarks, Storage, Workshop
- Parcel number: 117217
Construction
Type & style
- Home type: SingleFamily
- Architectural style: Other,Detached
- Property subtype: Single Family Residence
- Attached to another structure: Yes
Materials
- Foundation: Pillar/Post/Pier, Slab
- Roof: Metal
Condition
- Year built: 1994
Utilities & green energy
- Sewer: Aerobic Septic
- Water: Well
- Utilities for property: Septic Available, Water Available
Community & HOA
Community
- Subdivision: NA
HOA
- Has HOA: No
Location
- Region: Haughton
Financial & listing details
- Price per square foot: $159/sqft
- Tax assessed value: $264,549
- Annual tax amount: $2,131
- Date on market: 2/13/2026
- Cumulative days on market: 376 days
Estimated market value
$539,200
$512,000 - $566,000
$1,881/mo
Price history
Price history
| Date | Event | Price |
|---|---|---|
| 2/13/2026 | Listed for sale | $549,900-6%$159/sqft |
Source: NTREIS #21179241 Report a problem | ||
| 2/5/2026 | Listing removed | $585,000$169/sqft |
Source: NTREIS #21021581 Report a problem | ||
| 1/16/2026 | Price change | $585,000-2.5%$169/sqft |
Source: NTREIS #21021581 Report a problem | ||
| 8/6/2025 | Listed for sale | $600,000-2.4%$174/sqft |
Source: NTREIS #21021581 Report a problem | ||
| 7/31/2025 | Listing removed | $615,000$178/sqft |
Source: NTREIS #20830699 Report a problem | ||
| 3/16/2025 | Price change | $615,000-5.4%$178/sqft |
Source: NTREIS #20830699 Report a problem | ||
| 1/30/2025 | Listed for sale | $650,000$188/sqft |
Source: NTREIS #20830699 Report a problem | ||
Public tax history
Public tax history
| Year | Property taxes | Tax assessment |
|---|---|---|
| 2024 | $2,158 -5.9% | $26,064 |
| 2023 | $2,292 +3.5% | $26,064 |
| 2022 | $2,215 | $26,064 |
| 2021 | $2,215 +28% | $26,064 +20.5% |
| 2020 | $1,731 +64.2% | $21,631 +36.8% |
| 2019 | $1,054 -45.7% | $15,811 |
| 2018 | $1,941 | $15,811 |
Find assessor info on the county website
BuyAbility℠ payment
Est. payment
$2,906/mo
Principal & interest
$2567
Property taxes
$339
Climate risks
Neighborhood: 71037
Nearby schools
GreatSchools rating
- 9/10Haughton Elementary SchoolGrades: PK-5Distance: 5.7 mi
- 7/10Haughton High SchoolGrades: 8-12Distance: 7.5 mi
- 6/10Haughton Middle SchoolGrades: 6-8Distance: 7.5 mi
Schools provided by the listing agent
- Elementary: Bossier ISD schools
- Middle: Bossier ISD schools
- High: Bossier ISD schools
- District: Bossier PSB
Source: NTREIS. This data may not be complete. We recommend contacting the local school district to confirm school assignments for this home.
