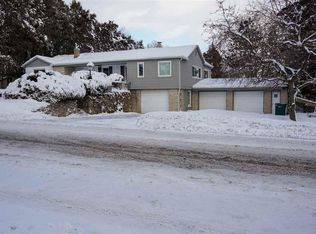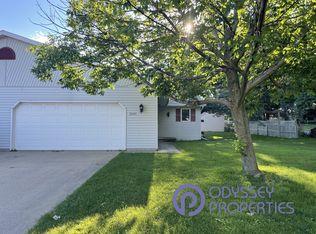Sold
$302,501
2912 N Oneida St, Appleton, WI 54911
3beds
2,183sqft
Single Family Residence
Built in 1976
0.35 Acres Lot
$311,700 Zestimate®
$139/sqft
$2,805 Estimated rent
Home value
$311,700
$277,000 - $349,000
$2,805/mo
Zestimate® history
Loading...
Owner options
Explore your selling options
What's special
Welcome to this light and bright, move-in ready home! Recently updated with fresh paint, new flooring, and stylish new light fixtures throughout, this home is sure to impress. The main floor flows effortlessly from the inviting living area to the three spacious bedrooms. It offers a fully finished LL, and 3 full baths. Enjoy your morning coffee or unwind in the evening in the delightful three-seasons room (15x12), overlooking a generous backyard and large deck. A convenient storage shed and an attached two-car garage complete this perfect package. Don't miss out! Showings begin 7/10 and offers to be presented 7/14.
Zillow last checked: 8 hours ago
Listing updated: August 08, 2025 at 03:19am
Listed by:
Lisa Ihde Office:920-739-2121,
Century 21 Ace Realty
Bought with:
Marissa Miller
Keller Williams Fox Cities
Source: RANW,MLS#: 50311261
Facts & features
Interior
Bedrooms & bathrooms
- Bedrooms: 3
- Bathrooms: 3
- Full bathrooms: 3
Bedroom 1
- Level: Main
- Dimensions: 16x15
Bedroom 2
- Level: Main
- Dimensions: 12x11
Bedroom 3
- Level: Main
- Dimensions: 12x9
Dining room
- Level: Main
- Dimensions: 14x12
Family room
- Level: Lower
- Dimensions: 23x17
Kitchen
- Level: Main
- Dimensions: 18x13
Living room
- Level: Main
- Dimensions: 19x13
Other
- Description: Rec Room
- Level: Lower
- Dimensions: 15x13
Other
- Description: Laundry
- Level: Lower
- Dimensions: 8x10
Other
- Description: Other - See Remarks
- Level: Main
- Dimensions: 15x12
Heating
- Forced Air
Cooling
- Forced Air, Central Air
Appliances
- Included: Dishwasher, Dryer, Microwave, Range, Refrigerator
Features
- At Least 1 Bathtub, Vaulted Ceiling(s)
- Windows: Skylight(s)
- Basement: Finished,Full
- Number of fireplaces: 1
- Fireplace features: One, Wood Burning
Interior area
- Total interior livable area: 2,183 sqft
- Finished area above ground: 1,284
- Finished area below ground: 899
Property
Parking
- Total spaces: 2
- Parking features: Attached
- Attached garage spaces: 2
Accessibility
- Accessibility features: 1st Floor Bedroom, 1st Floor Full Bath, Level Drive, Level Lot
Features
- Patio & porch: Deck
Lot
- Size: 0.35 Acres
Details
- Parcel number: 102054100
- Zoning: Residential
- Special conditions: Arms Length
Construction
Type & style
- Home type: SingleFamily
- Architectural style: Ranch
- Property subtype: Single Family Residence
Materials
- Brick, Vinyl Siding
- Foundation: Poured Concrete
Condition
- New construction: No
- Year built: 1976
Utilities & green energy
- Sewer: Public Sewer
- Water: Public
Community & neighborhood
Location
- Region: Appleton
Price history
| Date | Event | Price |
|---|---|---|
| 8/5/2025 | Sold | $302,501+0.9%$139/sqft |
Source: RANW #50311261 Report a problem | ||
| 7/14/2025 | Contingent | $299,900$137/sqft |
Source: | ||
| 7/8/2025 | Listed for sale | $299,900+56.9%$137/sqft |
Source: RANW #50311261 Report a problem | ||
| 4/15/2021 | Sold | $191,100+12.5%$88/sqft |
Source: RANW #50235873 Report a problem | ||
| 3/5/2021 | Pending sale | $169,900$78/sqft |
Source: RE/MAX Property Network #50235873 Report a problem | ||
Public tax history
| Year | Property taxes | Tax assessment |
|---|---|---|
| 2024 | $3,289 +1.8% | $196,300 |
| 2023 | $3,230 +1.2% | $196,300 |
| 2022 | $3,191 -1.7% | $196,300 |
Find assessor info on the county website
Neighborhood: 54911
Nearby schools
GreatSchools rating
- 8/10Ferber Elementary SchoolGrades: PK-6Distance: 0.5 mi
- 6/10Einstein Middle SchoolGrades: 7-8Distance: 0.3 mi
- 7/10North High SchoolGrades: 9-12Distance: 2.3 mi

Get pre-qualified for a loan
At Zillow Home Loans, we can pre-qualify you in as little as 5 minutes with no impact to your credit score.An equal housing lender. NMLS #10287.

