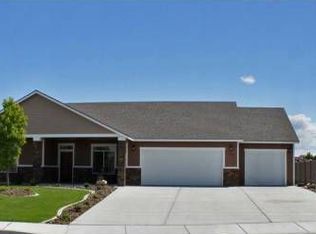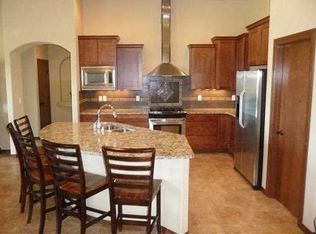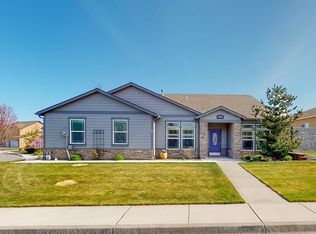Beautiful home right on the golf course!!! It's like brand new, only better; outside is completely landscaped and had UGS already done for you!!! You'll never run out of things to do, the community offers walking paths, golfing, swimming, basketball, tennis and parks!!! Inside the home is amazing too, with its soaring ceilings, garden tub, cozy den, warm and inviting colors throughout, fireplaces, bonus room and much more. You must see it for yourself.
This property is off market, which means it's not currently listed for sale or rent on Zillow. This may be different from what's available on other websites or public sources.



