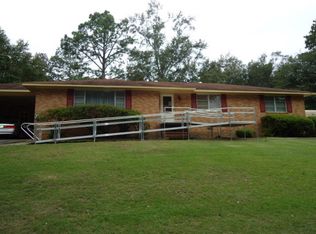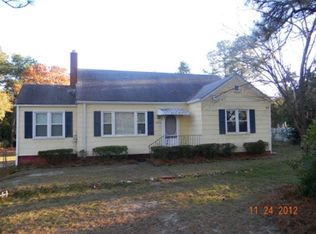Sold for $229,900
$229,900
2912 Rocky Creek Rd, Augusta, GA 30906
3beds
1,847sqft
Single Family Residence
Built in 1954
0.69 Acres Lot
$230,700 Zestimate®
$124/sqft
$1,534 Estimated rent
Home value
$230,700
$198,000 - $268,000
$1,534/mo
Zestimate® history
Loading...
Owner options
Explore your selling options
What's special
Welcome to 2912 Rocky Creek Road where no stone was left unturned in this completely updated 3 bedroom, 2 bath home. Updates include: new roof, new HVAC, new plumbing, new electrical, new bathrooms, new kitchen and cabinets, new light fixtures, new appliances, new countertops, floors updated, oak floor re-finished, completely painted inside and out. New doors and windows and the list goes on and on! This home has been a labor of love with every detailed covered. 2 pantries! Large dream walk-in closet, sunroom with new indoor/outdoor carpet and conditioned air! Flex space off the living room and dining room perfect for office area, etc. No carpet except sunroom. Large landscaped yard for easy entertaining. Whoever is lucky enough to snag this one will not be disappointed. Home is convenient to Fort Gordon, shopping, dining, Bobby Jones Expressway and I-20. Schedule your showing today!
Zillow last checked: 8 hours ago
Listing updated: October 15, 2025 at 01:34pm
Listed by:
Carol Duggan 706-799-9486,
Blanchard & Calhoun - Evans
Bought with:
Century 21 Jeff Keller Realty NonMember
Source: Aiken MLS,MLS#: 218826
Facts & features
Interior
Bedrooms & bathrooms
- Bedrooms: 3
- Bathrooms: 2
- Full bathrooms: 2
Primary bedroom
- Level: Main
- Area: 132
- Dimensions: 12 x 11
Bedroom 2
- Level: Main
- Area: 110
- Dimensions: 11 x 10
Dining room
- Level: Main
- Area: 156
- Dimensions: 12 x 13
Kitchen
- Level: Main
- Area: 120
- Dimensions: 15 x 8
Living room
- Level: Main
- Area: 221
- Dimensions: 13 x 17
Other
- Description: Eat-in Kitchen
- Level: Main
- Area: 80
- Dimensions: 10 x 8
Other
- Description: Owner's Closet
- Level: Main
- Area: 66
- Dimensions: 11 x 6
Other
- Description: Office
- Level: Main
- Area: 120
- Dimensions: 10 x 12
Other
- Description: Guest Bathroom
- Level: Main
- Area: 40
- Dimensions: 8 x 5
Other
- Description: Primary Bathroom
- Level: Main
- Area: 66
- Dimensions: 11 x 6
Sunroom
- Level: Main
- Area: 220
- Dimensions: 11 x 20
Heating
- Forced Air, Gas Pack, Natural Gas
Cooling
- Central Air
Appliances
- Included: Microwave, Dishwasher, Disposal
Features
- Bedroom on 1st Floor, Ceiling Fan(s), Primary Downstairs, Pantry
- Flooring: Carpet, Ceramic Tile, Hardwood, Laminate
- Basement: Crawl Space
- Has fireplace: No
Interior area
- Total structure area: 1,847
- Total interior livable area: 1,847 sqft
- Finished area above ground: 1,847
- Finished area below ground: 0
Property
Parking
- Parking features: Driveway, Paved
- Has uncovered spaces: Yes
Features
- Levels: One
- Patio & porch: Porch
- Pool features: None
Lot
- Size: 0.69 Acres
- Features: Landscaped
Details
- Additional structures: None
- Parcel number: 0853244000
- Special conditions: Standard
- Horse amenities: None
Construction
Type & style
- Home type: SingleFamily
- Architectural style: Ranch
- Property subtype: Single Family Residence
Materials
- Brick, HardiPlank Type
- Foundation: Other
- Roof: Composition
Condition
- New construction: No
- Year built: 1954
Utilities & green energy
- Sewer: Public Sewer
- Water: Public
- Utilities for property: Cable Available
Community & neighborhood
Community
- Community features: Other
Location
- Region: Augusta
- Subdivision: Other
Other
Other facts
- Listing terms: All Inclusive Trust Deed
- Road surface type: Paved
Price history
| Date | Event | Price |
|---|---|---|
| 10/15/2025 | Sold | $229,900$124/sqft |
Source: | ||
| 8/11/2025 | Pending sale | $229,900$124/sqft |
Source: | ||
| 7/31/2025 | Listed for sale | $229,900$124/sqft |
Source: | ||
Public tax history
| Year | Property taxes | Tax assessment |
|---|---|---|
| 2024 | $1,627 +8.4% | $46,192 +5.9% |
| 2023 | $1,501 +7.5% | $43,612 +21.9% |
| 2022 | $1,397 +115.8% | $35,764 +13.7% |
Find assessor info on the county website
Neighborhood: Wheeless Road
Nearby schools
GreatSchools rating
- NATerrace Manor Elementary SchoolGrades: PK-5Distance: 1.1 mi
- 2/10Murphey Middle Charter SchoolGrades: 6-8Distance: 2.7 mi
- 2/10Josey High SchoolGrades: 9-12Distance: 2.7 mi
Get pre-qualified for a loan
At Zillow Home Loans, we can pre-qualify you in as little as 5 minutes with no impact to your credit score.An equal housing lender. NMLS #10287.
Sell for more on Zillow
Get a Zillow Showcase℠ listing at no additional cost and you could sell for .
$230,700
2% more+$4,614
With Zillow Showcase(estimated)$235,314

