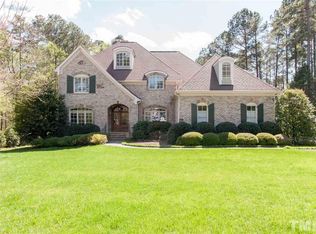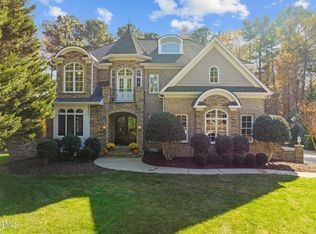Sold for $1,489,000
$1,489,000
2912 Ryton Ct, Raleigh, NC 27613
4beds
4,559sqft
Single Family Residence, Residential
Built in 2004
1.12 Acres Lot
$1,505,400 Zestimate®
$327/sqft
$5,671 Estimated rent
Home value
$1,505,400
$1.42M - $1.60M
$5,671/mo
Zestimate® history
Loading...
Owner options
Explore your selling options
What's special
Stunning 1+ Acre Masterpiece in Desirable Stonemoor! Incredible Opportunity to experience Resort Style Daily Living in one of North Raleigh's most sought-after communities. Picture Perfect Outdoor Entertaining Space with Heated Saltwater Pool and Spa, complete with Pergola, Glass Fire Pit, Gas Grill & Fireplace, and Covered Back Porch. All of this overlooking an Expansive, Private, Fenced Backyard with Beautiful, Year-Round Landscaping. Ideal Floorplan with 1st Floor Primary with Pool Access, Coffered Ceiling Office, Gourmet Kitchen with Built-In Refrigerator and Butler's Pantry, Cathedral Ceiling Family Room with Custom Fireplace Surround and Floor to Ceiling Windows, Keeping Room with an additional Fireplace, 1st Floor Laundry Room, Theatre Room with Stadium Seating with Screen & Projector Conveying, Spacious Bedrooms with Walk-in Closets, and a Large Bonus Room with New Carpet. 3 Full Baths and 2 Half Baths. Upgrades throughout including Extensive Hardwoods and Moldings, Transom and Palladium Windows, Plantation Shutters, Central Vac, 3 Car Garage with Workbench and Cabinetry, Landscape Lighting, Irrigation System, Mosquito Mist Protection System, Sealed Crawl Space, and more. Expansion potential with Huge Walkup Attic. Community Pool, Clubhouse, Tennis, and Playground. Easy access to 540 means you can get anywhere in the Triangle fast. An absolute MUST SEE!
Zillow last checked: 8 hours ago
Listing updated: October 28, 2025 at 12:09am
Listed by:
Matthew Peedin 919-210-8388,
Keller Williams Realty Cary
Bought with:
Luis Santana, 185781
Raleigh Realty Inc.
Jamie Welch, 280658
Raleigh Realty Inc.
Source: Doorify MLS,MLS#: 10010254
Facts & features
Interior
Bedrooms & bathrooms
- Bedrooms: 4
- Bathrooms: 5
- Full bathrooms: 3
- 1/2 bathrooms: 2
Heating
- Forced Air, Gas Pack, Natural Gas
Cooling
- Dual
Appliances
- Included: Built-In Electric Oven, Built-In Refrigerator, Convection Oven, Dishwasher, Disposal, Gas Cooktop, Gas Water Heater, Ice Maker, Microwave, Stainless Steel Appliance(s)
- Laundry: Electric Dryer Hookup, Inside, Laundry Room, Main Level, Sink, Washer Hookup
Features
- Bathtub/Shower Combination, Bookcases, Breakfast Bar, Built-in Features, Pantry, Ceiling Fan(s), Central Vacuum, Chandelier, Coffered Ceiling(s), Crown Molding, Double Vanity, Dual Closets, Entrance Foyer, Granite Counters, High Ceilings, High Speed Internet, Keeping Room, Master Downstairs, Recessed Lighting, Separate Shower, Smart Thermostat, Smooth Ceilings, Storage, Tray Ceiling(s), Vaulted Ceiling(s), Walk-In Closet(s), Walk-In Shower, Whirlpool Tub
- Flooring: Hardwood, Tile
- Windows: Plantation Shutters
- Number of fireplaces: 2
- Fireplace features: Family Room, Gas Log
- Common walls with other units/homes: No Common Walls
Interior area
- Total structure area: 4,559
- Total interior livable area: 4,559 sqft
- Finished area above ground: 4,559
- Finished area below ground: 0
Property
Parking
- Total spaces: 3
- Parking features: Driveway, Garage, Garage Door Opener, Garage Faces Side
- Attached garage spaces: 3
Features
- Levels: Two
- Stories: 2
- Patio & porch: Covered, Front Porch, Patio, Rear Porch
- Exterior features: Fenced Yard, Fire Pit, Gas Grill, Lighting, Misting System, Outdoor Grill, Outdoor Shower, Private Yard, Rain Gutters
- Has private pool: Yes
- Pool features: Community, Heated, In Ground, Outdoor Pool, Pool/Spa Combo, Private, Salt Water, Waterfall
- Has spa: Yes
- Spa features: Above Ground, Bath, Heated
- Fencing: Back Yard, Electric, Fenced, Gate, Wood, Wrought Iron
- Has view: Yes
- View description: Pool, Trees/Woods
Lot
- Size: 1.12 Acres
- Features: Back Yard, Cul-De-Sac, Front Yard, Landscaped, Many Trees, Sprinklers In Front, Sprinklers In Rear
Details
- Parcel number: 61
- Special conditions: Standard
Construction
Type & style
- Home type: SingleFamily
- Architectural style: Transitional
- Property subtype: Single Family Residence, Residential
Materials
- Shake Siding, Stone, Stucco
- Foundation: Permanent
- Roof: Shingle
Condition
- New construction: No
- Year built: 2004
Utilities & green energy
- Sewer: Septic Tank
- Water: Public
- Utilities for property: Cable Available, Electricity Connected, Natural Gas Connected, Septic Connected, Water Connected
Community & neighborhood
Community
- Community features: Playground, Pool, Tennis Court(s)
Location
- Region: Raleigh
- Subdivision: Stonemoor
HOA & financial
HOA
- Has HOA: Yes
- HOA fee: $415 quarterly
- Amenities included: Clubhouse, Playground, Pool, Tennis Court(s)
- Services included: None
Other
Other facts
- Road surface type: Concrete
Price history
| Date | Event | Price |
|---|---|---|
| 3/15/2024 | Sold | $1,489,000$327/sqft |
Source: | ||
| 2/11/2024 | Pending sale | $1,489,000$327/sqft |
Source: | ||
| 2/7/2024 | Listed for sale | $1,489,000+56.7%$327/sqft |
Source: | ||
| 8/20/2020 | Sold | $950,000$208/sqft |
Source: | ||
| 7/16/2020 | Pending sale | $950,000$208/sqft |
Source: Berkshire Hathaway HomeServices Carolinas Realty #2315575 Report a problem | ||
Public tax history
| Year | Property taxes | Tax assessment |
|---|---|---|
| 2025 | $6,474 +3% | $1,009,005 |
| 2024 | $6,286 +1.5% | $1,009,005 +27.4% |
| 2023 | $6,193 +7.9% | $791,742 |
Find assessor info on the county website
Neighborhood: 27613
Nearby schools
GreatSchools rating
- 4/10Baileywick Road ElementaryGrades: PK-5Distance: 2.5 mi
- 8/10West Millbrook MiddleGrades: 6-8Distance: 4.7 mi
- 6/10Millbrook HighGrades: 9-12Distance: 7 mi
Schools provided by the listing agent
- Elementary: Wake - Baileywick
- Middle: Wake - West Millbrook
- High: Wake - Millbrook
Source: Doorify MLS. This data may not be complete. We recommend contacting the local school district to confirm school assignments for this home.
Get a cash offer in 3 minutes
Find out how much your home could sell for in as little as 3 minutes with a no-obligation cash offer.
Estimated market value$1,505,400
Get a cash offer in 3 minutes
Find out how much your home could sell for in as little as 3 minutes with a no-obligation cash offer.
Estimated market value
$1,505,400

