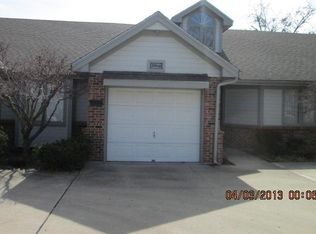Sold
Price Unknown
2912 S Hickory Rdg, Independence, MO 64057
3beds
2,644sqft
Single Family Residence
Built in 1996
0.25 Acres Lot
$375,300 Zestimate®
$--/sqft
$2,256 Estimated rent
Home value
$375,300
$338,000 - $417,000
$2,256/mo
Zestimate® history
Loading...
Owner options
Explore your selling options
What's special
Gorgeous Newly remodeled Ranch w/walkout finished basement in this 55+ community. Beautiful wood floors, plenty of newer white kitchen cabinets, pullout shelves, indirect lighting above & below cabinets, pantry, coffee bar, and huge island with 5 burner gas stove, all stainless steel appliances stay. 1st floor laundry w/ sink off kit, formal dining area could be used as family room, Master bathroom with heated floors, large walk in shower, pocket door to huge walk in closet, double sinks. large office or 2nd bedroom, Downstairs 3rd bdrm, bath, large family room w/kitenette walkout to patio. Plantation blinds throughout! 3rd garage could be workshop. Beautifully landscaped yard. Peaceful gated subdivision! Great location! Subdivision to paint exterior 2026 Owner/agent
Zillow last checked: 8 hours ago
Listing updated: August 15, 2025 at 06:50am
Listing Provided by:
Sue Scheetz 816-210-6417,
Realty Executives
Bought with:
Dee Harding, 1999129484
Keller Williams Platinum Prtnr
Source: Heartland MLS as distributed by MLS GRID,MLS#: 2564141
Facts & features
Interior
Bedrooms & bathrooms
- Bedrooms: 3
- Bathrooms: 4
- Full bathrooms: 3
- 1/2 bathrooms: 1
Dining room
- Description: Country Kitchen,Formal
Heating
- Forced Air
Cooling
- Electric
Appliances
- Included: Dishwasher, Disposal, Humidifier, Microwave, Refrigerator, Gas Range
- Laundry: Main Level
Features
- Ceiling Fan(s), Kitchen Island, Painted Cabinets, Pantry, In-Law Floorplan, Walk-In Closet(s)
- Flooring: Carpet, Ceramic Tile, Wood
- Doors: Storm Door(s)
- Windows: Window Coverings
- Basement: Finished,Walk-Out Access
- Number of fireplaces: 1
- Fireplace features: Great Room
Interior area
- Total structure area: 2,644
- Total interior livable area: 2,644 sqft
- Finished area above ground: 1,624
- Finished area below ground: 1,020
Property
Parking
- Total spaces: 3
- Parking features: Attached, Built-In, Garage Faces Front, Garage Faces Side
- Attached garage spaces: 3
Features
- Patio & porch: Deck
- Spa features: Bath
Lot
- Size: 0.25 Acres
- Features: Corner Lot
Details
- Parcel number: 25910130300000000
- Other equipment: Back Flow Device
Construction
Type & style
- Home type: SingleFamily
- Architectural style: Traditional
- Property subtype: Single Family Residence
Materials
- Board & Batten Siding, Brick Trim
- Roof: Composition
Condition
- Year built: 1996
Utilities & green energy
- Sewer: Public Sewer
- Water: Public
Community & neighborhood
Security
- Security features: Gated Community, Smoke Detector(s)
Senior living
- Senior community: Yes
Location
- Region: Independence
- Subdivision: Hidden Valley Club
HOA & financial
HOA
- Has HOA: Yes
- HOA fee: $250 monthly
- Services included: Maintenance Structure, Maintenance Grounds, Snow Removal, Trash
Other
Other facts
- Listing terms: Cash,Contract,Conventional,Owner May Carry
- Ownership: Private
- Road surface type: Paved
Price history
| Date | Event | Price |
|---|---|---|
| 8/7/2025 | Sold | -- |
Source: | ||
| 7/29/2025 | Pending sale | $379,000$143/sqft |
Source: | ||
| 7/19/2025 | Listed for sale | $379,000+26.8%$143/sqft |
Source: | ||
| 10/26/2018 | Listing removed | $299,000$113/sqft |
Source: Integrity Group Real Estate #2131360 Report a problem | ||
| 9/24/2018 | Listed for sale | $299,000$113/sqft |
Source: Integrity Group Real Estate #2131360 Report a problem | ||
Public tax history
| Year | Property taxes | Tax assessment |
|---|---|---|
| 2024 | $4,371 +2.3% | $63,090 |
| 2023 | $4,272 +15.7% | $63,090 +26.3% |
| 2022 | $3,691 +0% | $49,970 |
Find assessor info on the county website
Neighborhood: Blackburn
Nearby schools
GreatSchools rating
- 7/10Blackburn Elementary SchoolGrades: PK-5Distance: 0.6 mi
- 7/10Bridger Middle SchoolGrades: 6Distance: 1.2 mi
- 4/10Truman High SchoolGrades: 9-12Distance: 2.2 mi
Schools provided by the listing agent
- Elementary: Blackburn
- High: Truman
Source: Heartland MLS as distributed by MLS GRID. This data may not be complete. We recommend contacting the local school district to confirm school assignments for this home.
Get a cash offer in 3 minutes
Find out how much your home could sell for in as little as 3 minutes with a no-obligation cash offer.
Estimated market value$375,300
Get a cash offer in 3 minutes
Find out how much your home could sell for in as little as 3 minutes with a no-obligation cash offer.
Estimated market value
$375,300
