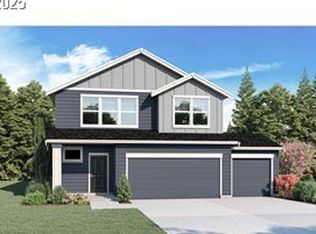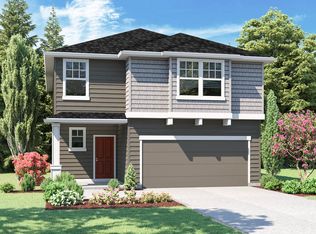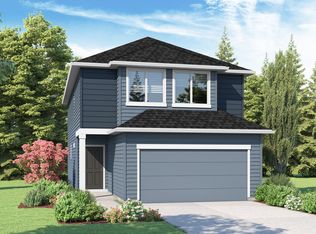Sold
$424,000
2913 Fenya St, Springfield, OR 97477
3beds
1,734sqft
Residential, Single Family Residence
Built in 2022
3,484.8 Square Feet Lot
$423,700 Zestimate®
$245/sqft
$2,551 Estimated rent
Home value
$423,700
$386,000 - $462,000
$2,551/mo
Zestimate® history
Loading...
Owner options
Explore your selling options
What's special
Welcome to 2913 Fenya Street, a beautifully maintained 3-bedroom, 2-bathroom home nestled in peaceful Marcola Meadows subdivision in Springfield. This inviting residence offers a spacious floor plan with an abundance of natural light and modern finishes throughout.The kitchen boasts stainless steel appliances, plenty of cabinet space, and a cozy dining area, perfect for casual meals. The living room is generously sized, creating an ideal space for family gatherings or relaxing evenings. The primary suite is a true retreat, complete with a walk-in closet and en-suite bathroom. An additional bathroom, laundry room, 2 bedrooms, and a loft space complete the spacious 2nd story. Step outside to a private, fully paved backyard, perfect for entertaining or enjoying peaceful outdoor living. Conveniently located near schools, shopping, dining, and easy access to I-5 for commuting. Whether you're a first-time homebuyer or looking for a great place to settle, this home offers the perfect blend of comfort, style, and location.Don't miss your opportunity to own this gem! Schedule a showing today!
Zillow last checked: 8 hours ago
Listing updated: September 09, 2025 at 02:07pm
Listed by:
Kayla Marshall 831-295-9732,
eXp Realty LLC,
Joshua Higbee 360-640-4591,
eXp Realty LLC
Bought with:
Susan Moore, 970700081
RE/MAX Integrity
Source: RMLS (OR),MLS#: 198977041
Facts & features
Interior
Bedrooms & bathrooms
- Bedrooms: 3
- Bathrooms: 3
- Full bathrooms: 2
- Partial bathrooms: 1
- Main level bathrooms: 1
Primary bedroom
- Level: Upper
Bedroom 2
- Level: Upper
Bedroom 3
- Level: Upper
Kitchen
- Level: Main
Living room
- Level: Main
Heating
- Forced Air
Cooling
- Central Air
Appliances
- Included: Dishwasher, Free-Standing Gas Range, Free-Standing Refrigerator, Gas Appliances, Microwave, Stainless Steel Appliance(s), Washer/Dryer, Gas Water Heater
Features
- Quartz, Kitchen Island
- Flooring: Laminate
- Windows: Double Pane Windows
- Basement: Crawl Space
Interior area
- Total structure area: 1,734
- Total interior livable area: 1,734 sqft
Property
Parking
- Total spaces: 2
- Parking features: Driveway, On Street, Garage Door Opener, Attached
- Attached garage spaces: 2
- Has uncovered spaces: Yes
Accessibility
- Accessibility features: Garage On Main, Accessibility
Features
- Levels: Two
- Stories: 2
- Exterior features: Yard
- Fencing: Fenced
Lot
- Size: 3,484 sqft
- Features: Level, Sprinkler, SqFt 3000 to 4999
Details
- Parcel number: 1912898
Construction
Type & style
- Home type: SingleFamily
- Property subtype: Residential, Single Family Residence
Materials
- Wood Composite
- Foundation: Concrete Perimeter
- Roof: Composition
Condition
- Resale
- New construction: No
- Year built: 2022
Utilities & green energy
- Gas: Gas
- Sewer: Public Sewer
- Water: Public
- Utilities for property: Cable Connected
Community & neighborhood
Security
- Security features: Security System
Location
- Region: Springfield
HOA & financial
HOA
- Has HOA: Yes
- HOA fee: $19 monthly
- Amenities included: Road Maintenance
Other
Other facts
- Listing terms: Cash,Conventional,FHA,VA Loan
- Road surface type: Concrete, Paved
Price history
| Date | Event | Price |
|---|---|---|
| 10/7/2025 | Listing removed | $2,695$2/sqft |
Source: Zillow Rentals Report a problem | ||
| 9/27/2025 | Listed for rent | $2,695$2/sqft |
Source: Zillow Rentals Report a problem | ||
| 9/9/2025 | Sold | $424,000-1.2%$245/sqft |
Source: | ||
| 8/11/2025 | Pending sale | $429,000$247/sqft |
Source: | ||
| 8/1/2025 | Price change | $429,000-2.3%$247/sqft |
Source: | ||
Public tax history
| Year | Property taxes | Tax assessment |
|---|---|---|
| 2025 | $4,189 +1.6% | $228,426 +3% |
| 2024 | $4,121 +4.4% | $221,773 +3% |
| 2023 | $3,946 +296% | $215,314 +294.5% |
Find assessor info on the county website
Neighborhood: 97477
Nearby schools
GreatSchools rating
- 3/10Yolanda Elementary SchoolGrades: K-5Distance: 0.4 mi
- 5/10Briggs Middle SchoolGrades: 6-8Distance: 0.3 mi
- 5/10Thurston High SchoolGrades: 9-12Distance: 3.5 mi
Schools provided by the listing agent
- Elementary: Yolanda
- Middle: Briggs
- High: Thurston
Source: RMLS (OR). This data may not be complete. We recommend contacting the local school district to confirm school assignments for this home.

Get pre-qualified for a loan
At Zillow Home Loans, we can pre-qualify you in as little as 5 minutes with no impact to your credit score.An equal housing lender. NMLS #10287.


