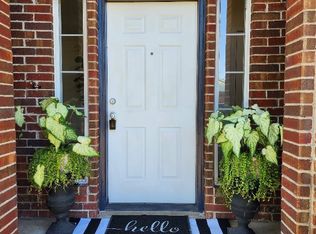This home located in Rowlett is minutes from Lake Ray Hubbard and is move in ready! Three bedrooms upstairs with a gameroom. Master suite with private bath complete with walk-in closet, walk-in shower, jetted tub and dual vanity area. Open floorplan design downstairs with a large family room complete with wetbar and fireplace. New carpet and paint throughout. Super clean and ready for new owners. Vacant and ready for you! Brokered And Advertised By: Nxt Home Realtors Listing Agent: Robert Blackman
This property is off market, which means it's not currently listed for sale or rent on Zillow. This may be different from what's available on other websites or public sources.
