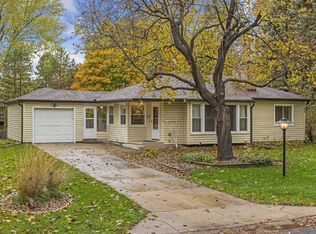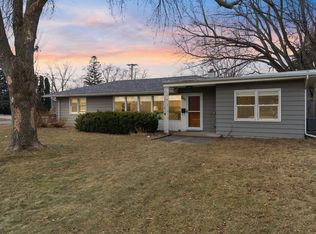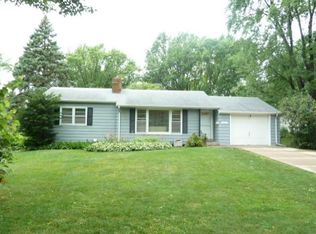Closed
$440,000
2913 Major Ave N, Golden Valley, MN 55422
3beds
1,804sqft
Single Family Residence
Built in 1951
0.28 Acres Lot
$437,300 Zestimate®
$244/sqft
$2,709 Estimated rent
Home value
$437,300
$402,000 - $472,000
$2,709/mo
Zestimate® history
Loading...
Owner options
Explore your selling options
What's special
Welcome to your dream home! This beautifully updated, move-in-ready residence combines modern style with everyday functionality. You’ll love showcasing the stylish kitchen featuring soapstone countertops, stainless steel appliances, a center island, and new designer lighting! The open-concept floor plan and vaulted ceilings create a spacious, airy feel—ideal for entertaining. Step outside onto the west-facing deck, perfect for enjoying warm summer evenings. Nearly every major feature has been recently renovated, including a new metal roof, garage floor, windows, water heater, furnace, siding, and more—providing peace of mind and long-term value. Located just blocks from Sochacki and Theodore Wirth Parks, you’ll have access to off-leash dog parks, miles of walking and biking trails, and outdoor recreation year-round! Enjoy the convenience of nearby dining, shopping, and easy access to the city. All this beautifully updated home needs is YOU!
Zillow last checked: 8 hours ago
Listing updated: August 22, 2025 at 09:49am
Listed by:
Brian T. Johnson 651-261-9337,
Edina Realty, Inc.
Bought with:
Michael James Seebinger
DRG
Source: NorthstarMLS as distributed by MLS GRID,MLS#: 6735643
Facts & features
Interior
Bedrooms & bathrooms
- Bedrooms: 3
- Bathrooms: 2
- Full bathrooms: 1
- 3/4 bathrooms: 1
Bedroom 1
- Level: Main
- Area: 255 Square Feet
- Dimensions: 17x15
Bedroom 2
- Level: Main
- Area: 132 Square Feet
- Dimensions: 12x11
Bedroom 3
- Level: Lower
- Area: 132 Square Feet
- Dimensions: 12x11
Deck
- Level: Main
- Area: 224 Square Feet
- Dimensions: 16x14
Dining room
- Level: Main
- Area: 84 Square Feet
- Dimensions: 12x7
Family room
- Level: Lower
- Area: 260 Square Feet
- Dimensions: 20x13
Kitchen
- Level: Main
- Area: 120 Square Feet
- Dimensions: 12x10
Laundry
- Level: Lower
- Area: 189 Square Feet
- Dimensions: 27x7
Living room
- Level: Main
- Area: 260 Square Feet
- Dimensions: 20x13
Heating
- Forced Air
Cooling
- Central Air
Appliances
- Included: Cooktop, Dishwasher, Disposal, Dryer, Exhaust Fan, Microwave, Range, Refrigerator, Stainless Steel Appliance(s), Washer
Features
- Basement: Block,Drain Tiled,Egress Window(s),Finished,Full,Sump Pump
- Number of fireplaces: 2
- Fireplace features: Family Room, Living Room
Interior area
- Total structure area: 1,804
- Total interior livable area: 1,804 sqft
- Finished area above ground: 902
- Finished area below ground: 713
Property
Parking
- Total spaces: 1
- Parking features: Attached, Asphalt, Garage Door Opener
- Attached garage spaces: 1
- Has uncovered spaces: Yes
- Details: Garage Dimensions (20x15)
Accessibility
- Accessibility features: None
Features
- Levels: One
- Stories: 1
- Patio & porch: Covered, Deck
- Fencing: Chain Link,Full,Privacy,Wood
Lot
- Size: 0.28 Acres
- Dimensions: 85 x 142
Details
- Foundation area: 902
- Parcel number: 0702924420099
- Zoning description: Residential-Single Family
Construction
Type & style
- Home type: SingleFamily
- Property subtype: Single Family Residence
Materials
- Brick/Stone, Cedar, Vinyl Siding
- Roof: Metal
Condition
- Age of Property: 74
- New construction: No
- Year built: 1951
Utilities & green energy
- Gas: Natural Gas
- Sewer: City Sewer/Connected
- Water: City Water/Connected
Community & neighborhood
Location
- Region: Golden Valley
- Subdivision: Noble-Grove
HOA & financial
HOA
- Has HOA: No
Price history
| Date | Event | Price |
|---|---|---|
| 8/22/2025 | Sold | $440,000$244/sqft |
Source: | ||
| 7/18/2025 | Pending sale | $440,000$244/sqft |
Source: | ||
| 7/10/2025 | Listed for sale | $440,000+17.3%$244/sqft |
Source: | ||
| 5/22/2019 | Sold | $375,000-1.3%$208/sqft |
Source: | ||
| 4/25/2019 | Pending sale | $379,900$211/sqft |
Source: Bridge Realty, LLC #5204043 Report a problem | ||
Public tax history
| Year | Property taxes | Tax assessment |
|---|---|---|
| 2025 | $6,135 -2.5% | $436,600 +4% |
| 2024 | $6,289 +8% | $420,000 -4.3% |
| 2023 | $5,825 +13.9% | $439,000 +7.1% |
Find assessor info on the county website
Neighborhood: 55422
Nearby schools
GreatSchools rating
- 3/10Noble Elementary SchoolGrades: PK-5Distance: 0.3 mi
- 2/10Sandburg Middle SchoolGrades: 6-8Distance: 1.4 mi
- 7/10Robbinsdale Armstrong Senior High SchoolGrades: 9-12Distance: 3.9 mi

Get pre-qualified for a loan
At Zillow Home Loans, we can pre-qualify you in as little as 5 minutes with no impact to your credit score.An equal housing lender. NMLS #10287.


