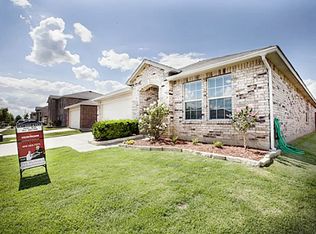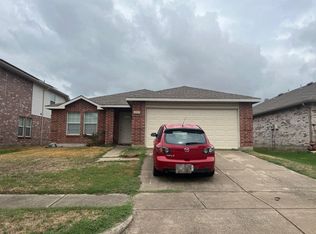Sold
Price Unknown
2913 Paddock Way, Denton, TX 76210
3beds
1,860sqft
Single Family Residence
Built in 2006
6,011.28 Square Feet Lot
$-- Zestimate®
$--/sqft
$2,140 Estimated rent
Home value
Not available
Estimated sales range
Not available
$2,140/mo
Zestimate® history
Loading...
Owner options
Explore your selling options
What's special
Welcome to this beautifully maintained home offering 3 spacious bedrooms and 2 full bathrooms, nestled in a desirable Denton community. Step inside to find neutral paint tones and stunning flooring throughout, creating a warm and inviting atmosphere. Enjoy open concept living with a spacious eat-in kitchen with brand new tile flooring that flows seamlessly into the formal dining area, enhanced by elegant decorative lighting—perfect for everyday living and entertaining. The 3 bedrooms are spacious with brand new carpet installed. The bathrooms have updated flooring as well. Step outside to a recently updated fenced backyard featuring an open patio, ideal for relaxing evenings or hosting outdoor gatherings. Neighborhood amenities include a community pool, sand volleyball court, scenic walking trails, and close proximity to local parks—everything you need for an active and enjoyable lifestyle. Don’t miss your chance to make this beautiful home yours—schedule your tour today!
Zillow last checked: 8 hours ago
Listing updated: November 07, 2025 at 09:31am
Listed by:
Alexa Goodman 0595042 972-827-5696,
RE/MAX DFW Associates IV 972-539-3550
Bought with:
Vincent Morris
Redfin Corporation
Source: NTREIS,MLS#: 20946912
Facts & features
Interior
Bedrooms & bathrooms
- Bedrooms: 3
- Bathrooms: 2
- Full bathrooms: 2
Primary bedroom
- Features: Dual Sinks, Walk-In Closet(s)
- Level: First
- Dimensions: 16 x 15
Bedroom
- Level: First
- Dimensions: 12 x 12
Bedroom
- Level: First
- Dimensions: 12 x 12
Breakfast room nook
- Features: Eat-in Kitchen
- Level: First
- Dimensions: 10 x 10
Dining room
- Level: First
- Dimensions: 13 x 10
Kitchen
- Features: Eat-in Kitchen, Walk-In Pantry
- Level: First
- Dimensions: 18 x 13
Living room
- Level: First
- Dimensions: 22 x 18
Utility room
- Features: Utility Room
- Level: First
- Dimensions: 6 x 6
Heating
- Central, Electric
Cooling
- Central Air, Ceiling Fan(s), Electric
Appliances
- Included: Dishwasher, Electric Range, Disposal, Microwave
- Laundry: Washer Hookup, Electric Dryer Hookup, Laundry in Utility Room
Features
- Decorative/Designer Lighting Fixtures, High Speed Internet, Cable TV
- Flooring: Carpet, Laminate, Wood
- Windows: Window Coverings
- Has basement: No
- Has fireplace: No
Interior area
- Total interior livable area: 1,860 sqft
Property
Parking
- Total spaces: 2
- Parking features: Garage Faces Front, Garage, Garage Door Opener
- Attached garage spaces: 2
Features
- Levels: One
- Stories: 1
- Exterior features: Rain Gutters
- Pool features: None
- Fencing: Fenced,Wood
Lot
- Size: 6,011 sqft
- Features: Interior Lot, Landscaped, Subdivision
Details
- Parcel number: R275211
Construction
Type & style
- Home type: SingleFamily
- Architectural style: Traditional,Detached
- Property subtype: Single Family Residence
Materials
- Brick
- Roof: Composition
Condition
- Year built: 2006
Utilities & green energy
- Sewer: Public Sewer
- Water: Public
- Utilities for property: Sewer Available, Water Available, Cable Available
Community & neighborhood
Security
- Security features: Smoke Detector(s)
Community
- Community features: Curbs, Sidewalks
Location
- Region: Denton
- Subdivision: Wheeler Ridge Ph Three
HOA & financial
HOA
- Has HOA: Yes
- HOA fee: $125 quarterly
- Services included: Association Management
- Association name: Riz Community Management
- Association phone: 942-943-2828
Other
Other facts
- Listing terms: Cash,Conventional,FHA,VA Loan
Price history
| Date | Event | Price |
|---|---|---|
| 11/5/2025 | Sold | -- |
Source: NTREIS #20946912 Report a problem | ||
| 10/23/2025 | Pending sale | $319,900$172/sqft |
Source: NTREIS #20946912 Report a problem | ||
| 10/17/2025 | Contingent | $319,900$172/sqft |
Source: NTREIS #20946912 Report a problem | ||
| 8/20/2025 | Price change | $319,900-1.6%$172/sqft |
Source: NTREIS #20946912 Report a problem | ||
| 5/23/2025 | Listed for sale | $325,000+41.3%$175/sqft |
Source: NTREIS #20946912 Report a problem | ||
Public tax history
| Year | Property taxes | Tax assessment |
|---|---|---|
| 2025 | $6,104 -1.2% | $307,000 -4.1% |
| 2024 | $6,177 -2% | $320,000 -3% |
| 2023 | $6,301 -2.7% | $330,000 +8.2% |
Find assessor info on the county website
Neighborhood: Wheeler Ridge
Nearby schools
GreatSchools rating
- 6/10Nelson Elementary SchoolGrades: PK-5Distance: 0.8 mi
- 7/10Crownover Middle SchoolGrades: 6-8Distance: 1.3 mi
- 7/10Guyer High SchoolGrades: 9-12Distance: 1.1 mi
Schools provided by the listing agent
- Elementary: Nelson
- Middle: Crownover
- High: Guyer
- District: Denton ISD
Source: NTREIS. This data may not be complete. We recommend contacting the local school district to confirm school assignments for this home.

