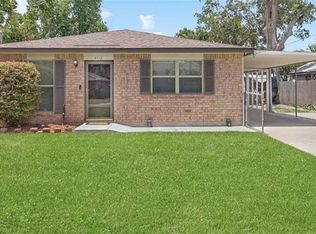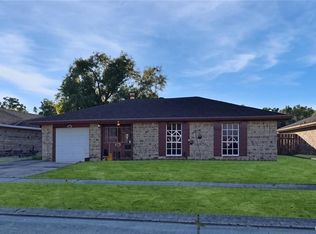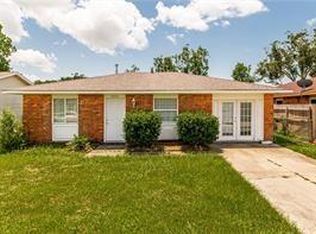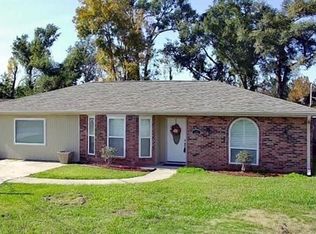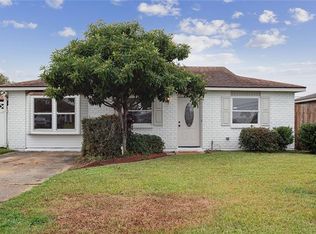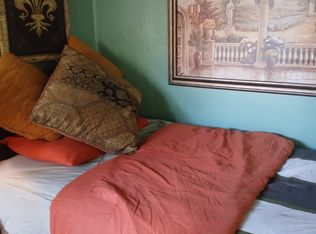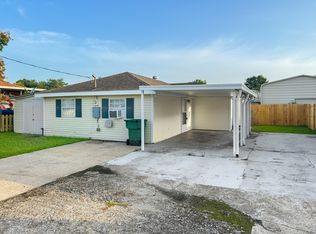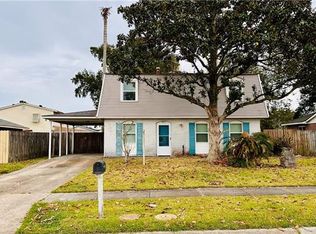Custom built home with many upgrades an inground pool, and generator. Fall in love with this solid home great for entertaining, it offers a huge covered front porch, great foyer, formal dining, giant living room and a large kitchen and breakfast area, all with tile flooring, new quartzite counter tops and backsplash, up graded appliances, and some new lighting. Primary bedroom and bath has been completely renovated with walk in shower, new lighting, vanity, and flooring, Its gorgeous!! The other bedrooms are large with lots of storage space. Relax in a beautiful inground kidney shaped pool ready for you and your guests, a bonus room off the garage can be used for storage or hobby room. An extra large two car garage makes it easy to carry in groceries. Fully fenced in rear yard with a big storage shed and so much more.
Active
Price cut: $14.5K (2/13)
$305,000
2913 Pritchard Rd, Marrero, LA 70072
3beds
1,801sqft
Est.:
Single Family Residence
Built in 1978
7,700 Square Feet Lot
$300,400 Zestimate®
$169/sqft
$-- HOA
What's special
Inground poolWalk in showerNew lightingHuge covered front porchBig storage shedGreat foyerUpgraded appliances
- 65 days |
- 311 |
- 11 |
Zillow last checked: 8 hours ago
Listing updated: February 13, 2026 at 02:55pm
Listed by:
Johnette Damico 504-259-3569,
KELLER WILLIAMS REALTY 504-207-2007 504-207-2007,
Renee Ferrera 504-909-6442,
KELLER WILLIAMS REALTY 504-207-2007
Source: GSREIN,MLS#: 2534161
Tour with a local agent
Facts & features
Interior
Bedrooms & bathrooms
- Bedrooms: 3
- Bathrooms: 2
- Full bathrooms: 2
Primary bedroom
- Description: Flooring: Plank,Simulated Wood
- Level: Lower
- Dimensions: 14x12
Bedroom
- Description: Flooring: Carpet
- Level: Lower
- Dimensions: 12x10
Bedroom
- Description: Flooring: Carpet
- Level: Lower
- Dimensions: 12x10
Bathroom
- Description: Flooring: Tile
- Level: Lower
- Dimensions: 9x5
Bonus room
- Description: Flooring: Tile
- Level: Lower
- Dimensions: 15x10
Dining room
- Description: Flooring: Tile
- Level: Lower
- Dimensions: 12x9
Foyer
- Description: Flooring: Tile
- Level: Lower
- Dimensions: 10x8
Kitchen
- Description: Flooring: Tile
- Level: Lower
- Dimensions: 18x12
Living room
- Description: Flooring: Tile
- Level: Lower
- Dimensions: 26x17
Heating
- Central
Cooling
- Central Air, 1 Unit
Appliances
- Included: Cooktop, Double Oven, Dishwasher, Disposal, Trash Compactor
Features
- Attic, Wet Bar, Ceiling Fan(s), Carbon Monoxide Detector, Pull Down Attic Stairs, Stone Counters
- Attic: Pull Down Stairs
- Has fireplace: Yes
- Fireplace features: Wood Burning
Interior area
- Total structure area: 2,500
- Total interior livable area: 1,801 sqft
Property
Parking
- Total spaces: 2
- Parking features: Attached, Garage, Two Spaces, Garage Door Opener
- Has attached garage: Yes
Features
- Levels: One
- Stories: 1
- Patio & porch: Concrete, Other
- Exterior features: Fence
- Pool features: In Ground
Lot
- Size: 7,700 Square Feet
- Dimensions: 77 x 100
- Features: Outside City Limits, Rectangular Lot
Details
- Additional structures: Shed(s)
- Parcel number: 10223551
- Special conditions: None
Construction
Type & style
- Home type: SingleFamily
- Architectural style: Ranch
- Property subtype: Single Family Residence
Materials
- Brick
- Foundation: Slab
- Roof: Shingle
Condition
- Excellent
- Year built: 1978
Utilities & green energy
- Electric: Generator
- Sewer: Public Sewer
- Water: Public
Green energy
- Energy efficient items: Water Heater
Community & HOA
Community
- Subdivision: Hillcrest
HOA
- Has HOA: No
Location
- Region: Marrero
Financial & listing details
- Price per square foot: $169/sqft
- Tax assessed value: $141,100
- Annual tax amount: $868
- Date on market: 12/11/2025
Estimated market value
$300,400
$285,000 - $315,000
$1,882/mo
Price history
Price history
| Date | Event | Price |
|---|---|---|
| 2/13/2026 | Price change | $305,000-4.5%$169/sqft |
Source: | ||
| 12/11/2025 | Listed for sale | $319,500+20.6%$177/sqft |
Source: | ||
| 10/31/2024 | Sold | -- |
Source: | ||
| 10/2/2024 | Contingent | $265,000$147/sqft |
Source: | ||
| 9/21/2024 | Price change | $265,000-6.2%$147/sqft |
Source: | ||
Public tax history
Public tax history
| Year | Property taxes | Tax assessment |
|---|---|---|
| 2024 | $868 -4.3% | $14,110 |
| 2023 | $906 +2.5% | $14,110 |
| 2022 | $885 +5.8% | $14,110 |
Find assessor info on the county website
BuyAbility℠ payment
Est. payment
$1,706/mo
Principal & interest
$1436
Property taxes
$163
Home insurance
$107
Climate risks
Neighborhood: 70072
Nearby schools
GreatSchools rating
- 6/10Ellender Middle SchoolGrades: PK-8Distance: 0.5 mi
- 2/10John Ehret High SchoolGrades: 9-12Distance: 2.8 mi
Open to renting?
Browse rentals near this home.- Loading
- Loading
