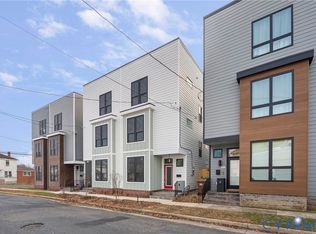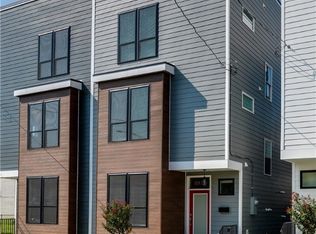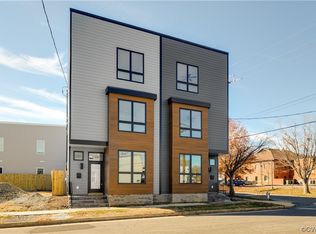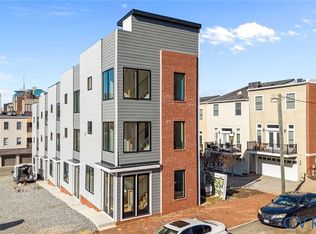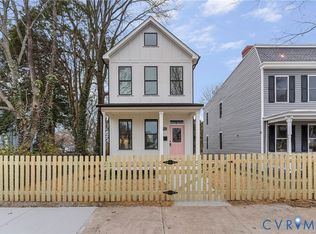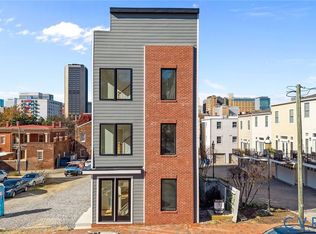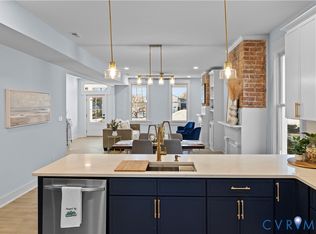Experience a unique, modern take on new construction tucked away on a quiet street in Church Hill - just blocks away from popular shops, parks, & local favorites, with great neighbors all around! Thoughtfully designed & well-appointed, this 3-bedroom, 3.5-bath home offers 2009 SF of living space across 3 levels, with 9' ceilings throughout. Enjoy hardwood flooring, solid-core doors w/bold trim, 2” faux wood blinds, ceiling fans in all bedrooms, & abundant natural light from oversized windows & transoms. The open-concept main floor welcomes you with a spacious living room featuring a large double window, recessed lighting, & sightline into the dining area & kitchen. The kitchen is a chef’s dream—complete with a large island with overhang, dry bar with beverage fridge, pantry, gas range with vented hood, quartz countertops, tile backsplash, soft-close cabinetry, & ample storage throughout. Step out to a private rear courtyard with a stamped concrete patio—perfect for relaxing or entertaining—featuring a dedicated gas line for grilling. The 2nd floor offers a generous landing area, laundry room, & oversized linen closet. Two bedroom suites each offer their own bath:The 1st includes a WIC, ceiling fan, & ensuite with a tiled tub/shower & large vanity. The 2nd features 2 closets, recessed lighting, & a spacious ensuite with double vanity, bonus cabinetry,& a shower with semi-frameless glass doors. The third floor is home to the stunning primary suite, complete with 8’ closets & a luxurious ensuite bath featuring a walk-in tiled shower with frameless glass & an oversized double vanity. This level also includes a flex space—perfect for a home office or lounge —that opens onto a rooftop deck with sweeping west-facing city views & incredible sunsets. (Plumbing & electric have been added for optional wet bar - just choose your cabinets!) Additional features include: 2-zone HVAC with rooftop condensers, HardiePlank Siding, Security system. This is modern city living at its best—don’t miss the chance to make it yours!
Pending
Price cut: $9.1K (12/11)
$399,950
2913 R St, Richmond, VA 23223
3beds
2,009sqft
Est.:
Single Family Residence
Built in 2025
1,123.85 Square Feet Lot
$398,400 Zestimate®
$199/sqft
$-- HOA
What's special
Private rear courtyardSweeping west-facing city viewsOpen-concept main floorQuiet streetRecessed lightingLarge island with overhangTile backsplash
- 158 days |
- 76 |
- 1 |
Likely to sell faster than
Zillow last checked: 8 hours ago
Listing updated: December 26, 2025 at 12:53pm
Listed by:
Nancy Kuehl 804-334-6363,
Hometown Realty,
Matt Jarreau 804-306-9019,
Hometown Realty
Source: CVRMLS,MLS#: 2521287 Originating MLS: Central Virginia Regional MLS
Originating MLS: Central Virginia Regional MLS
Facts & features
Interior
Bedrooms & bathrooms
- Bedrooms: 3
- Bathrooms: 4
- Full bathrooms: 3
- 1/2 bathrooms: 1
Primary bedroom
- Description: Double vanity, en suite,access to rooftop deck
- Level: Third
- Dimensions: 11.0 x 15.2
Bedroom 2
- Description: Hardwood, double closet, en suite
- Level: Second
- Dimensions: 11.0 x 15.2
Bedroom 3
- Description: Hardwood, CF, WIC
- Level: Second
- Dimensions: 10.9 x 11.10
Additional room
- Description: 3rd floor feex space/bar/LR, Access to Rooftop
- Level: Third
- Dimensions: 0 x 0
Dining room
- Description: Hardwood, overhead light, open to kitchen
- Level: First
- Dimensions: 8.11 x 10.9
Other
- Description: Tub & Shower
- Level: Second
Other
- Description: Tub & Shower
- Level: Third
Half bath
- Level: First
Kitchen
- Description: Island, Eat-in, Quartz/granite,access to patio
- Level: First
- Dimensions: 9.5 x 13.9
Living room
- Description: Hardwood, recessed lights, open to DR
- Level: First
- Dimensions: 10.9 x 13.5
Heating
- Electric, Heat Pump, Natural Gas, Zoned
Cooling
- Heat Pump, Zoned
Appliances
- Included: Dryer, Dishwasher, Gas Cooking, Disposal, Gas Water Heater, Microwave, Oven, Refrigerator, Tankless Water Heater, Washer
Features
- Ceiling Fan(s), Dining Area, Double Vanity, Eat-in Kitchen, Granite Counters, High Ceilings, Kitchen Island, Bath in Primary Bedroom, Pantry, Recessed Lighting, Cable TV, Walk-In Closet(s)
- Flooring: Ceramic Tile, Wood
- Doors: Sliding Doors
- Windows: Thermal Windows
- Has basement: No
- Attic: None
- Has fireplace: No
Interior area
- Total interior livable area: 2,009 sqft
- Finished area above ground: 2,009
- Finished area below ground: 0
Property
Parking
- Parking features: On Street
- Has uncovered spaces: Yes
Features
- Levels: Three Or More
- Stories: 3
- Patio & porch: Rear Porch, Front Porch, Patio, Porch
- Exterior features: Lighting, Porch
- Pool features: None
- Fencing: Back Yard,Fenced,Privacy
- Has view: Yes
- View description: City
Lot
- Size: 1,123.85 Square Feet
Details
- Parcel number: E0000568042
- Special conditions: Corporate Listing
Construction
Type & style
- Home type: SingleFamily
- Architectural style: Modern
- Property subtype: Single Family Residence
- Attached to another structure: Yes
Materials
- Drywall, Frame, HardiPlank Type
- Foundation: Slab
- Roof: Pitched,Rubber
Condition
- New Construction
- New construction: Yes
- Year built: 2025
Utilities & green energy
- Sewer: Public Sewer
- Water: Public
Community & HOA
Community
- Features: Curbs, Gutter(s), Street Lights, Sidewalks
- Security: Security System
- Subdivision: None
Location
- Region: Richmond
Financial & listing details
- Price per square foot: $199/sqft
- Tax assessed value: $467,500
- Annual tax amount: $708
- Date on market: 8/25/2025
- Ownership: Corporate
- Ownership type: Corporation
Estimated market value
$398,400
$378,000 - $418,000
$2,826/mo
Price history
Price history
| Date | Event | Price |
|---|---|---|
| 12/26/2025 | Pending sale | $399,950$199/sqft |
Source: | ||
| 12/11/2025 | Price change | $399,950-2.2%$199/sqft |
Source: | ||
| 11/18/2025 | Price change | $409,000-4%$204/sqft |
Source: | ||
| 10/30/2025 | Price change | $426,000-2.1%$212/sqft |
Source: | ||
| 10/10/2025 | Price change | $435,000-2.2%$217/sqft |
Source: | ||
Public tax history
Public tax history
| Year | Property taxes | Tax assessment |
|---|---|---|
| 2024 | $708 | $59,000 |
| 2023 | $708 | $59,000 |
| 2022 | $708 | $59,000 |
Find assessor info on the county website
BuyAbility℠ payment
Est. payment
$2,401/mo
Principal & interest
$1914
Property taxes
$347
Home insurance
$140
Climate risks
Neighborhood: Church Hill North
Nearby schools
GreatSchools rating
- 3/10George Mason Elementary SchoolGrades: PK-5Distance: 0.3 mi
- 3/10Martin Luther King Jr. Middle SchoolGrades: 6-8Distance: 0.8 mi
- 2/10Armstrong High SchoolGrades: 9-12Distance: 1.1 mi
Schools provided by the listing agent
- Elementary: Chimborazo
- Middle: Martin Luther King Jr.
- High: Armstrong
Source: CVRMLS. This data may not be complete. We recommend contacting the local school district to confirm school assignments for this home.
- Loading
