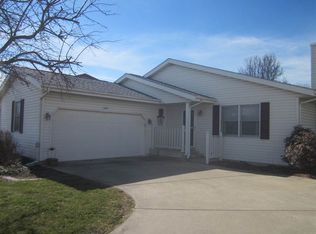Move right in! Updated kitchen new counter tops, new sink, new faucet, new dishwasher, new SS gas stove. New LED can lighting, fresh paint throughout. BRAND new quality carpeting. Brand new hall bath w/LVP flooring, white vanity, & new lighting. Very spacious rooms. over 1900 sqft. Come by soon. Home has been pre-inspected for buyers peace of mind.
This property is off market, which means it's not currently listed for sale or rent on Zillow. This may be different from what's available on other websites or public sources.
