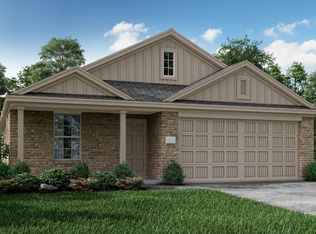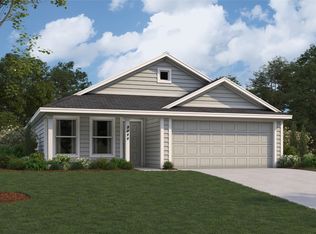Sold on 08/01/25
Price Unknown
2913 Roy Rd, Fort Worth, TX 76119
3beds
1,260sqft
Single Family Residence
Built in 2023
5,009.4 Square Feet Lot
$242,200 Zestimate®
$--/sqft
$1,831 Estimated rent
Home value
$242,200
$225,000 - $259,000
$1,831/mo
Zestimate® history
Loading...
Owner options
Explore your selling options
What's special
Discover your new home at 2913 Roy Rd, Fort Worth, TX! This charming, newly-listed house features 3 bedrooms and 2 bathrooms, providing a perfect blend of comfort and convenience. With its welcoming layout, this home offers ample space for creating cherished memories. The heart of the house, the kitchen, is ready for your culinary experiments and family gatherings. Each bedroom is well-sized, ensuring personal space and privacy for everyone. Enjoy the tranquility of your surroundings and make this house your own. Act now to transform this house into your forever home. Ideal for home buyers looking to settle in a friendly community.
Zillow last checked: 8 hours ago
Listing updated: August 05, 2025 at 11:28am
Listed by:
Mikaela Camacho 0734033 972-903-9201,
Keller Williams Lonestar DFW 817-795-2500
Bought with:
Ramon Hodges
JPAR - Plano
Source: NTREIS,MLS#: 20988277
Facts & features
Interior
Bedrooms & bathrooms
- Bedrooms: 3
- Bathrooms: 2
- Full bathrooms: 2
Primary bedroom
- Features: En Suite Bathroom, Walk-In Closet(s)
- Level: First
- Dimensions: 12 x 13
Bedroom
- Level: First
- Dimensions: 10 x 10
Bedroom
- Level: First
- Dimensions: 10 x 11
Primary bathroom
- Features: En Suite Bathroom, Granite Counters
- Level: First
- Dimensions: 0 x 0
Dining room
- Level: First
- Dimensions: 11 x 13
Other
- Features: Granite Counters
- Level: First
- Dimensions: 0 x 0
Kitchen
- Features: Breakfast Bar, Eat-in Kitchen, Granite Counters
- Level: First
- Dimensions: 0 x 0
Living room
- Level: First
- Dimensions: 15 x 16
Heating
- Central, Natural Gas
Cooling
- Central Air, Ceiling Fan(s), Electric
Appliances
- Included: Dishwasher, Disposal, Gas Range, Microwave, Refrigerator
Features
- Decorative/Designer Lighting Fixtures, Eat-in Kitchen, Granite Counters, High Speed Internet, Open Floorplan, Cable TV, Walk-In Closet(s)
- Flooring: Carpet, Tile
- Has basement: No
- Has fireplace: No
Interior area
- Total interior livable area: 1,260 sqft
Property
Parking
- Total spaces: 2
- Parking features: Door-Single, Driveway
- Attached garage spaces: 2
- Has uncovered spaces: Yes
Features
- Levels: One
- Stories: 1
- Pool features: None
Lot
- Size: 5,009 sqft
- Features: Interior Lot
Details
- Parcel number: 42913355
Construction
Type & style
- Home type: SingleFamily
- Architectural style: Detached
- Property subtype: Single Family Residence
Materials
- Foundation: Slab
- Roof: Composition
Condition
- Year built: 2023
Utilities & green energy
- Sewer: Public Sewer
- Water: Public
- Utilities for property: Natural Gas Available, Phone Available, Sewer Available, Water Available, Cable Available
Community & neighborhood
Security
- Security features: Carbon Monoxide Detector(s), Smoke Detector(s)
Community
- Community features: Curbs
Location
- Region: Fort Worth
- Subdivision: SIERRA VISTA
HOA & financial
HOA
- Has HOA: Yes
- HOA fee: $44 monthly
- Services included: Association Management
- Association name: Legacy Southwest Property Managment
- Association phone: 214-705-1615
Other
Other facts
- Listing terms: Cash,Conventional,FHA,VA Loan
Price history
| Date | Event | Price |
|---|---|---|
| 8/1/2025 | Sold | -- |
Source: NTREIS #20988277 Report a problem | ||
| 7/17/2025 | Pending sale | $259,000$206/sqft |
Source: NTREIS #20988277 Report a problem | ||
| 7/4/2025 | Listed for sale | $259,000+0.4%$206/sqft |
Source: NTREIS #20988277 Report a problem | ||
| 8/8/2024 | Listing removed | -- |
Source: Zillow Rentals Report a problem | ||
| 8/4/2024 | Price change | $1,900-2.6%$2/sqft |
Source: Zillow Rentals Report a problem | ||
Public tax history
| Year | Property taxes | Tax assessment |
|---|---|---|
| 2024 | $5,201 +1429.6% | $231,797 +1442.5% |
| 2023 | $340 | $15,027 |
Find assessor info on the county website
Neighborhood: 76119
Nearby schools
GreatSchools rating
- 1/10Edward Briscoe Elementary SchoolGrades: PK-5Distance: 0.4 mi
- 2/10Morningside Middle SchoolGrades: 6-8Distance: 0.3 mi
- 1/10Polytechnic High SchoolGrades: 9-12Distance: 1.8 mi
Schools provided by the listing agent
- Elementary: Edwardbris
- Middle: Morningsid
- High: Polytechni
- District: Fort Worth ISD
Source: NTREIS. This data may not be complete. We recommend contacting the local school district to confirm school assignments for this home.
Get a cash offer in 3 minutes
Find out how much your home could sell for in as little as 3 minutes with a no-obligation cash offer.
Estimated market value
$242,200
Get a cash offer in 3 minutes
Find out how much your home could sell for in as little as 3 minutes with a no-obligation cash offer.
Estimated market value
$242,200

