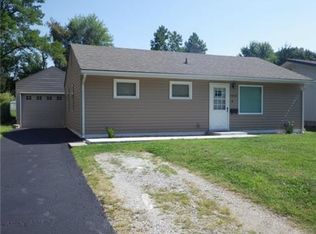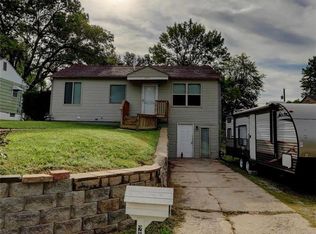Sold
Price Unknown
2913 S Santa Fe Rd, Independence, MO 64052
3beds
1,974sqft
Single Family Residence
Built in 1957
0.28 Acres Lot
$252,600 Zestimate®
$--/sqft
$2,185 Estimated rent
Home value
$252,600
$225,000 - $285,000
$2,185/mo
Zestimate® history
Loading...
Owner options
Explore your selling options
What's special
This charming home is bursting with character, featuring vaulted ceilings with beams. The custom kitchen boasts plenty of storage, a raised dishwasher enclosure, and an island with storage. There is a bonus room that could be used as an exercise room or would make a fantastic media room, perfect for movie nights. The Central VAC makes cleaning a breeze, and the attic fan will get you a nice breeze moving on mild weather days. The basement features a huge workshop with a massive work bench, spanning the long wall, a partially finished room, and a rec room. The seller renovated the once 4th bedroom into a luxurious and very spacious full bathroom, with a double vanity, built-in cabinets and a walk-in jetted tub!
The laundry is conveniently located in the other hall bath, which is now a half bath. The roof was replaced in 2023! An addition was added to create an enclosed back porch, that also makes a nice sun room, and there is a small garden shed on a concrete pad. Situated on over a quarter-acre lot, this home has a huge fenced backyard, which backs to the green space of Santa Fe Park, and is an blank canvas for planting extensive vegetable gardens and enjoying outdoor activities.
The seller is providing a 12 month Home Warranty to the buyer!
Zillow last checked: 8 hours ago
Listing updated: October 23, 2024 at 10:26pm
Listing Provided by:
Julie Nead 816-806-5543,
ReeceNichols - Eastland
Bought with:
Trisha Larned, 2016035643
Keller Williams Platinum Prtnr
Source: Heartland MLS as distributed by MLS GRID,MLS#: 2499633
Facts & features
Interior
Bedrooms & bathrooms
- Bedrooms: 3
- Bathrooms: 4
- Full bathrooms: 3
- 1/2 bathrooms: 1
Primary bedroom
- Features: Built-in Features, Carpet, Ceiling Fan(s), No Drapes
- Level: First
- Area: 168 Square Feet
- Dimensions: 14 x 12
Bedroom 2
- Features: All Carpet, All Drapes/Curtains, Ceiling Fan(s)
- Level: First
- Area: 120 Square Feet
- Dimensions: 12 x 10
Bedroom 3
- Features: All Drapes/Curtains, Luxury Vinyl
- Level: First
- Area: 110 Square Feet
- Dimensions: 11 x 10
Primary bathroom
- Features: Ceramic Tiles, Double Vanity, Shower Only
- Level: First
- Area: 60 Square Feet
- Dimensions: 12 x 5
Bathroom 2
- Features: All Drapes/Curtains, Built-in Features, Luxury Vinyl
- Level: First
- Area: 110 Square Feet
- Dimensions: 11 x 10
Bathroom 3
- Features: Ceramic Tiles, Shower Only
- Level: Basement
Bonus room
- Features: All Carpet, All Drapes/Curtains
- Level: First
- Area: 308 Square Feet
- Dimensions: 22 x 14
Dining room
- Features: All Drapes/Curtains, Built-in Features, Vinyl
- Level: First
- Area: 169 Square Feet
- Dimensions: 13 x 13
Half bath
- Features: Built-in Features, Double Vanity, Luxury Vinyl
- Level: First
- Area: 50 Square Feet
- Dimensions: 10 x 5
Kitchen
- Features: Built-in Features, Kitchen Island, Vinyl
- Level: First
- Area: 96 Square Feet
- Dimensions: 12 x 8
Living room
- Features: All Drapes/Curtains, Parquet
- Level: First
- Area: 378 Square Feet
- Dimensions: 27 x 14
Recreation room
- Level: Basement
- Area: 336 Square Feet
- Dimensions: 24 x 14
Workshop
- Level: Basement
Heating
- Forced Air
Cooling
- Attic Fan, Electric
Appliances
- Included: Dishwasher, Disposal, Dryer, Microwave, Refrigerator, Gas Range, Washer
- Laundry: In Bathroom, Main Level
Features
- Ceiling Fan(s), Central Vacuum, Custom Cabinets, Kitchen Island, Pantry, Vaulted Ceiling(s)
- Flooring: Carpet, Luxury Vinyl, Vinyl, Wood
- Doors: Storm Door(s)
- Windows: Skylight(s), Storm Window(s)
- Basement: Concrete,Interior Entry,Partial,Sump Pump,Walk-Out Access
- Has fireplace: No
Interior area
- Total structure area: 1,974
- Total interior livable area: 1,974 sqft
- Finished area above ground: 1,974
- Finished area below ground: 0
Property
Parking
- Parking features: Converted Garage, Covered
Accessibility
- Accessibility features: Accessible Full Bath
Features
- Patio & porch: Covered
- Spa features: Bath
- Fencing: Metal
Lot
- Size: 0.28 Acres
- Features: Adjoin Greenspace, City Limits
Details
- Additional structures: Shed(s)
- Parcel number: 26910051400000000
- Other equipment: See Remarks
Construction
Type & style
- Home type: SingleFamily
- Property subtype: Single Family Residence
Materials
- Vinyl Siding
- Roof: Composition
Condition
- Year built: 1957
Utilities & green energy
- Sewer: Public Sewer
- Water: Public
Community & neighborhood
Security
- Security features: Security System
Location
- Region: Independence
- Subdivision: Siegfried M H Hills
Other
Other facts
- Listing terms: Cash,Conventional,FHA,VA Loan
- Ownership: Private
- Road surface type: Paved
Price history
| Date | Event | Price |
|---|---|---|
| 10/23/2024 | Sold | -- |
Source: | ||
| 9/22/2024 | Pending sale | $245,000$124/sqft |
Source: | ||
| 9/2/2024 | Price change | $245,000-5.8%$124/sqft |
Source: | ||
| 8/17/2024 | Listed for sale | $260,000+36.8%$132/sqft |
Source: | ||
| 9/22/2020 | Sold | -- |
Source: | ||
Public tax history
| Year | Property taxes | Tax assessment |
|---|---|---|
| 2024 | $2,647 +2.3% | $38,209 |
| 2023 | $2,587 +34.5% | $38,209 +46.8% |
| 2022 | $1,923 +0% | $26,031 |
Find assessor info on the county website
Neighborhood: Santa Fe
Nearby schools
GreatSchools rating
- 8/10Santa Fe Trail Elementary SchoolGrades: PK-5Distance: 0.7 mi
- 7/10Bridger Middle SchoolGrades: 6Distance: 3.4 mi
- 4/10Truman High SchoolGrades: 9-12Distance: 0.9 mi
Schools provided by the listing agent
- Elementary: Santa Fe Trails
- Middle: Bridger
- High: Truman
Source: Heartland MLS as distributed by MLS GRID. This data may not be complete. We recommend contacting the local school district to confirm school assignments for this home.
Get a cash offer in 3 minutes
Find out how much your home could sell for in as little as 3 minutes with a no-obligation cash offer.
Estimated market value$252,600
Get a cash offer in 3 minutes
Find out how much your home could sell for in as little as 3 minutes with a no-obligation cash offer.
Estimated market value
$252,600

