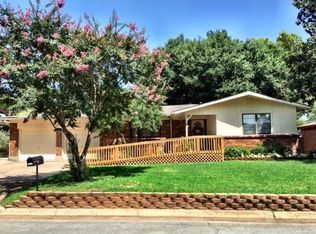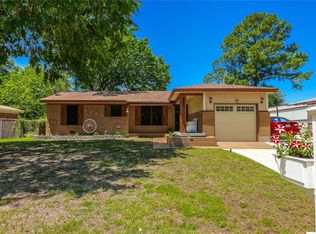Sold on 08/21/25
Price Unknown
1016 Cavender Dr, Hurst, TX 76053
4beds
2,292sqft
Single Family Residence
Built in 1958
9,016.92 Square Feet Lot
$377,200 Zestimate®
$--/sqft
$2,408 Estimated rent
Home value
$377,200
$351,000 - $404,000
$2,408/mo
Zestimate® history
Loading...
Owner options
Explore your selling options
What's special
Welcome to this Charming Newly Remodeled 4 Bedroom 2 Bath home in the highly sought out HEB School District. This open concept home boast a spacious layout with 2 Living areas that can be arranged to meet your lifestyle needs. Gorgeous Fully Updated Kitchen is spacious and offers a breakfast bar with quartz counters, new appliances with a Gas cooking range and built in microwave, and plenty of cabinet space with an eat in breakfast area. The Media room is a great addition to this home but could also be used as a Mother in Law suite, 5th Bedroom, Gameroom, Playroom, or a flex space to accommodate your needs. Other updates include a New Roof, New Hot Water Heater, and Low E energy efficient windows. Enjoy the ease of single story living with an oversized backyard that offers a 9x6 Storage shed and Hot Tub, making it ideal for outdoor entertaining. Gorgeous mature trees offers an abundance of shade and gives this home great curb appeal. Located in a friendly neighborhood with easy access to schools, parks, shopping, several major freeways and very close to DFW airport.
Zillow last checked: 8 hours ago
Listing updated: August 21, 2025 at 11:27am
Listed by:
Kim Heilman 0611352 214-864-8190,
Engel&Volkers Dallas Southlake 817-416-2700
Bought with:
Vuong Pham
Universal Realty, Inc
Source: NTREIS,MLS#: 20808621
Facts & features
Interior
Bedrooms & bathrooms
- Bedrooms: 4
- Bathrooms: 2
- Full bathrooms: 2
Primary bedroom
- Features: Ceiling Fan(s)
- Dimensions: 14 x 11
Bedroom
- Features: Ceiling Fan(s)
- Level: First
- Dimensions: 11 x 10
Bedroom
- Features: Ceiling Fan(s)
- Level: First
- Dimensions: 11 x 11
Bedroom
- Features: Ceiling Fan(s)
- Level: First
- Dimensions: 11 x 9
Dining room
- Features: Ceiling Fan(s)
- Level: First
- Dimensions: 11 x 10
Living room
- Features: Ceiling Fan(s)
- Level: First
- Dimensions: 17 x 11
Living room
- Level: First
- Dimensions: 19 x 19
Media room
- Level: First
- Dimensions: 18 x 11
Heating
- Natural Gas
Cooling
- Central Air, Ceiling Fan(s), Electric
Appliances
- Included: Dishwasher, Disposal, Gas Range, Microwave
- Laundry: Washer Hookup, Electric Dryer Hookup, Laundry in Utility Room
Features
- Eat-in Kitchen, Granite Counters, High Speed Internet, Open Floorplan, Pantry
- Flooring: Ceramic Tile, Other, Vinyl
- Has basement: No
- Has fireplace: No
- Fireplace features: None
Interior area
- Total interior livable area: 2,292 sqft
Property
Parking
- Parking features: Driveway
- Has uncovered spaces: Yes
Features
- Levels: One
- Stories: 1
- Patio & porch: Covered
- Pool features: None
- Fencing: Wood
Lot
- Size: 9,016 sqft
- Features: Interior Lot, Level, Sprinkler System
Details
- Parcel number: 03231372
Construction
Type & style
- Home type: SingleFamily
- Architectural style: Ranch,Detached
- Property subtype: Single Family Residence
Materials
- Brick
- Foundation: Slab
- Roof: Composition
Condition
- Year built: 1958
Utilities & green energy
- Sewer: Public Sewer
- Water: Public
- Utilities for property: Sewer Available, Water Available
Community & neighborhood
Location
- Region: Hurst
- Subdivision: Valentine Oaks Add
Other
Other facts
- Listing terms: Cash,Conventional,FHA,VA Loan
Price history
| Date | Event | Price |
|---|---|---|
| 8/21/2025 | Sold | -- |
Source: NTREIS #20808621 | ||
| 7/24/2025 | Pending sale | $385,000$168/sqft |
Source: NTREIS #20808621 | ||
| 7/17/2025 | Contingent | $385,000$168/sqft |
Source: NTREIS #20808621 | ||
| 7/2/2025 | Price change | $385,000-3.5%$168/sqft |
Source: NTREIS #20808621 | ||
| 4/22/2025 | Price change | $399,000-3.9%$174/sqft |
Source: NTREIS #20808621 | ||
Public tax history
| Year | Property taxes | Tax assessment |
|---|---|---|
| 2024 | $6,716 +5% | $328,801 +3% |
| 2023 | $6,396 +1.9% | $319,239 +17.1% |
| 2022 | $6,279 +3.2% | $272,689 +6.2% |
Find assessor info on the county website
Neighborhood: Valentine Oaks
Nearby schools
GreatSchools rating
- 6/10Harrison Lane Elementary SchoolGrades: PK-6Distance: 0.3 mi
- 8/10Bedford Junior High SchoolGrades: 7-9Distance: 2.2 mi
- 8/10Bell High SchoolGrades: 10-12Distance: 1.4 mi
Schools provided by the listing agent
- Elementary: Harrison
- High: Bell
- District: Hurst-Euless-Bedford ISD
Source: NTREIS. This data may not be complete. We recommend contacting the local school district to confirm school assignments for this home.
Get a cash offer in 3 minutes
Find out how much your home could sell for in as little as 3 minutes with a no-obligation cash offer.
Estimated market value
$377,200
Get a cash offer in 3 minutes
Find out how much your home could sell for in as little as 3 minutes with a no-obligation cash offer.
Estimated market value
$377,200

