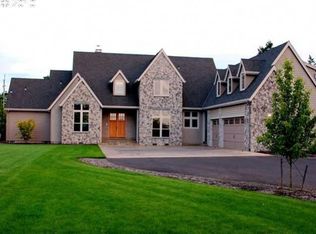Sold
$1,250,000
29138 SE Powell Valley Rd, Gresham, OR 97080
4beds
3,441sqft
Residential, Single Family Residence
Built in 1966
1.35 Acres Lot
$-- Zestimate®
$363/sqft
$4,427 Estimated rent
Home value
Not available
Estimated sales range
Not available
$4,427/mo
Zestimate® history
Loading...
Owner options
Explore your selling options
What's special
Luxury Living Meets Country Charm — Resort-Style Oasis on 1.35 Acres in Gresham! Welcome to 29138 SE Powell Valley Rd, where every day feels like a getaway. Nestled on a beautifully level and fully fenced 1.35-acre lot, this private estate offers the perfect combination of elegance, function, and space to thrive.Designed for both entertaining and peaceful living, this gated property features a heated inground swimming pool, hot tub, and a luxurious outdoor sauna with a full bathroom and shower—creating your own year-round wellness retreat. The stunning outdoor entertainment pavilion is complete with a waterfall-fed pond,and multiple lounge areas, ideal for gatherings under the stars or quiet mornings with coffee by the koi pond.Thoughtfully set up for multigenerational living, the home includes a separate kitchen and private quarters, giving everyone space and independence. Each bedroom offers its own sliding glass door, allowing seamless indoor-outdoor flow and natural light in every room.Sustainable living is effortless here with solar panels, a chicken coop with hens, and your own mini orchard featuring apple and pear trees. Whether you're harvesting fruit, gathering fresh eggs, or simply soaking in the sun by the pool, this home supports a wholesome, self-sufficient lifestyle.The gated driveway accommodates up to 12 vehicles, with ample room for RVs, boats, or extra storage.This is more than a home—it’s a lifestyle. Rarely does a property combine privacy, resort-level amenities, and multigenerational versatility like this.Schedule your private tour today and experience the magic of this one-of-a-kind Gresham estate.
Zillow last checked: 8 hours ago
Listing updated: September 16, 2025 at 01:30am
Listed by:
Maria Zialcita 971-202-3749,
Oregon First
Bought with:
Maria Zialcita
Oregon First
Source: RMLS (OR),MLS#: 217099525
Facts & features
Interior
Bedrooms & bathrooms
- Bedrooms: 4
- Bathrooms: 5
- Full bathrooms: 5
- Main level bathrooms: 5
Primary bedroom
- Features: Bathroom, Ceiling Fan, Fireplace, Walkin Closet
- Level: Main
Bedroom 2
- Features: Bathroom
- Level: Main
Bedroom 3
- Level: Main
Dining room
- Features: Hardwood Floors
- Level: Main
Family room
- Features: Fireplace, Hardwood Floors
- Level: Main
Kitchen
- Features: Dishwasher, Island, Microwave, Pantry, Free Standing Refrigerator
- Level: Main
Living room
- Features: Fireplace, Hardwood Floors
- Level: Main
Office
- Level: Main
Heating
- Forced Air, Fireplace(s)
Cooling
- Central Air
Appliances
- Included: Cooktop, Dishwasher, Free-Standing Refrigerator, Washer/Dryer, Microwave, Gas Water Heater
- Laundry: Laundry Room
Features
- Ceiling Fan(s), Plumbed For Central Vacuum, Bathroom, Kitchen Island, Pantry, Walk-In Closet(s)
- Flooring: Hardwood
- Windows: Vinyl Frames
- Basement: Crawl Space
- Number of fireplaces: 3
- Fireplace features: Gas
Interior area
- Total structure area: 3,441
- Total interior livable area: 3,441 sqft
Property
Parking
- Total spaces: 2
- Parking features: Driveway, Secured, RV Access/Parking, Attached
- Attached garage spaces: 2
- Has uncovered spaces: Yes
Accessibility
- Accessibility features: Garage On Main, One Level, Parking, Accessibility
Features
- Levels: One
- Stories: 1
- Patio & porch: Patio
- Exterior features: Garden, Sauna
- Has private pool: Yes
- Has spa: Yes
- Spa features: Free Standing Hot Tub
- Fencing: Fenced
- Has view: Yes
- View description: Trees/Woods
Lot
- Size: 1.35 Acres
- Features: Level, Trees, Acres 1 to 3
Details
- Additional structures: Gazebo, PoultryCoop, ToolShed
- Parcel number: R240398
- Zoning: RC
Construction
Type & style
- Home type: SingleFamily
- Property subtype: Residential, Single Family Residence
Materials
- Stucco
- Foundation: Concrete Perimeter
- Roof: Composition
Condition
- Approximately
- New construction: No
- Year built: 1966
Utilities & green energy
- Gas: Gas
- Sewer: Septic Tank
- Water: Public
- Utilities for property: Cable Connected
Community & neighborhood
Location
- Region: Gresham
Other
Other facts
- Listing terms: Cash,Conventional,FHA,VA Loan
- Road surface type: Paved
Price history
| Date | Event | Price |
|---|---|---|
| 9/15/2025 | Sold | $1,250,000$363/sqft |
Source: | ||
| 8/9/2025 | Pending sale | $1,250,000$363/sqft |
Source: | ||
| 7/20/2025 | Listed for sale | $1,250,000+57.2%$363/sqft |
Source: | ||
| 11/27/2017 | Listing removed | $795,000$231/sqft |
Source: Great Western Real Estate Co #17567637 Report a problem | ||
| 10/21/2017 | Price change | $795,000-3.6%$231/sqft |
Source: Great Western Real Estate Co #17567637 Report a problem | ||
Public tax history
| Year | Property taxes | Tax assessment |
|---|---|---|
| 2025 | $13,314 +4.6% | $700,530 +3% |
| 2024 | $12,728 +2.2% | $680,130 +3% |
| 2023 | $12,449 +2.6% | $660,330 +3% |
Find assessor info on the county website
Neighborhood: Orient
Nearby schools
GreatSchools rating
- 5/10East Orient Elementary SchoolGrades: K-5Distance: 0.5 mi
- 2/10West Orient Middle SchoolGrades: 6-8Distance: 0.4 mi
- 6/10Sam Barlow High SchoolGrades: 9-12Distance: 1 mi
Schools provided by the listing agent
- Elementary: East Orient
- Middle: West Orient
- High: Sam Barlow
Source: RMLS (OR). This data may not be complete. We recommend contacting the local school district to confirm school assignments for this home.
Get pre-qualified for a loan
At Zillow Home Loans, we can pre-qualify you in as little as 5 minutes with no impact to your credit score.An equal housing lender. NMLS #10287.
