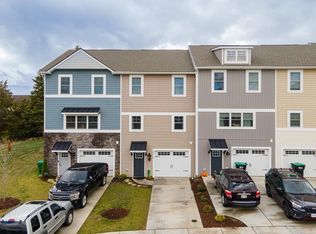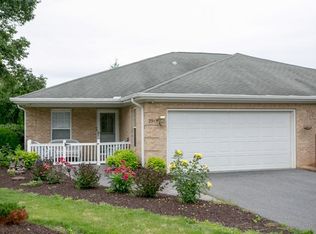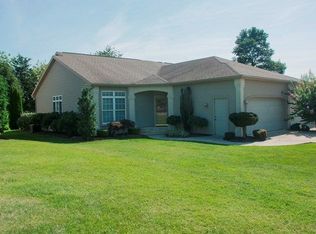Closed
$349,900
2914 Belgian Dr, Rockingham, VA 22801
4beds
2,200sqft
Townhouse
Built in 2021
4,791.6 Square Feet Lot
$355,200 Zestimate®
$159/sqft
$2,198 Estimated rent
Home value
$355,200
$313,000 - $405,000
$2,198/mo
Zestimate® history
Loading...
Owner options
Explore your selling options
What's special
Welcome to 2914 Belgian Drive, an upgraded end-unit townhome offering one of the most desirable locations in the community. The larger lot extends to open green space, providing extra elbow room and added privacy, while the front and rear outlooks avoid the typical congestion of many townhome rows. Inside, the main level features an open-concept kitchen with a large pantry, stainless appliances, and direct access to the rear patio, flowing into a spacious living and dining area with a convenient half bath. Upstairs includes three bedrooms, highlighted by a primary suite with dual vanities, walk-in closet, and a tiled shower with a glass-door, along with two additional bedrooms, full bath, and laundry. The fully finished lower level adds versatility with a fourth bedroom or flex space plus a full bath, ideal for guests, a home office, second living, or rec room. Additional features include upgraded finishes throughout, a one-car garage, and easy access to community amenities including a basketball court and picnic area. This move-in ready home combines thoughtful upgrades, privacy, and a flexible floor plan.
Zillow last checked: 8 hours ago
Listing updated: September 30, 2025 at 07:19am
Listed by:
Mattias Clymer 540-246-9067,
Funkhouser Real Estate Group
Bought with:
KARL WAIZECKER, 226026075
KLINE MAY REALTY, LLC
Source: CAAR,MLS#: 668052 Originating MLS: Harrisonburg-Rockingham Area Association of REALTORS
Originating MLS: Harrisonburg-Rockingham Area Association of REALTORS
Facts & features
Interior
Bedrooms & bathrooms
- Bedrooms: 4
- Bathrooms: 4
- Full bathrooms: 3
- 1/2 bathrooms: 1
Heating
- Heat Pump
Cooling
- Central Air
Appliances
- Included: Dishwasher, Electric Range, Refrigerator, Dryer, Washer
Features
- Eat-in Kitchen, Kitchen Island
- Flooring: Carpet, Luxury Vinyl Plank
- Basement: Finished,Interior Entry
- Common walls with other units/homes: End Unit
Interior area
- Total structure area: 4,216
- Total interior livable area: 2,200 sqft
- Finished area above ground: 1,612
- Finished area below ground: 588
Property
Parking
- Total spaces: 1
- Parking features: Basement, Electricity, Garage Faces Front, Garage Door Opener
- Garage spaces: 1
Features
- Levels: Three Or More
- Stories: 3
- Patio & porch: Patio
Lot
- Size: 4,791 sqft
Details
- Parcel number: 125/ H 28/ / 26/
- Zoning description: R-3 Medium Density Residential
Construction
Type & style
- Home type: Townhouse
- Property subtype: Townhouse
- Attached to another structure: Yes
Materials
- Stick Built
- Foundation: Slab
- Roof: Composition,Shingle
Condition
- New construction: No
- Year built: 2021
Utilities & green energy
- Sewer: Public Sewer
- Water: Public
- Utilities for property: Cable Available, Fiber Optic Available
Community & neighborhood
Location
- Region: Rockingham
- Subdivision: CONGERS CREEK
HOA & financial
HOA
- Has HOA: Yes
- HOA fee: $75 monthly
- Amenities included: Basketball Court, Picnic Area, Playground
- Services included: Common Area Maintenance, Playground
Price history
| Date | Event | Price |
|---|---|---|
| 9/26/2025 | Sold | $349,900$159/sqft |
Source: | ||
| 9/2/2025 | Pending sale | $349,900$159/sqft |
Source: | ||
| 8/18/2025 | Price change | $349,900+30.6%$159/sqft |
Source: | ||
| 1/15/2021 | Pending sale | $267,900$122/sqft |
Source: | ||
| 1/3/2021 | Listed for sale | $267,900$122/sqft |
Source: | ||
Public tax history
Tax history is unavailable.
Neighborhood: 22801
Nearby schools
GreatSchools rating
- 3/10Cub Run Elementary SchoolGrades: PK-5Distance: 4.8 mi
- 7/10Montevideo Middle SchoolGrades: 6-8Distance: 4.6 mi
- 5/10Spotswood High SchoolGrades: 9-12Distance: 5 mi
Schools provided by the listing agent
- Elementary: Cub Run (Rockingham)
- Middle: Montevideo
- High: Spotswood
Source: CAAR. This data may not be complete. We recommend contacting the local school district to confirm school assignments for this home.

Get pre-qualified for a loan
At Zillow Home Loans, we can pre-qualify you in as little as 5 minutes with no impact to your credit score.An equal housing lender. NMLS #10287.


