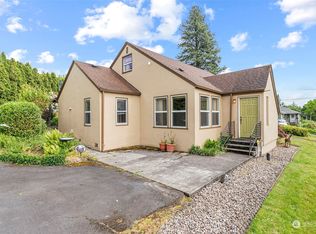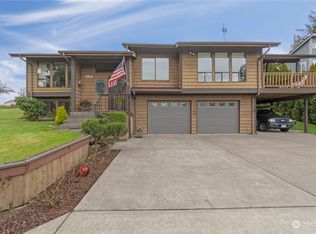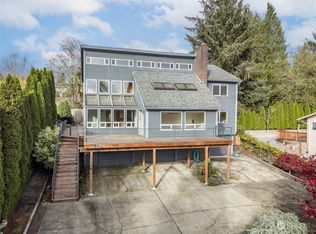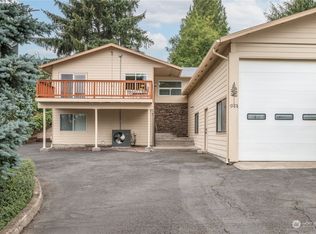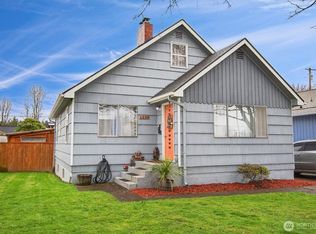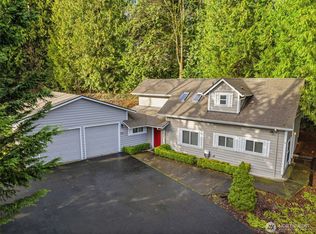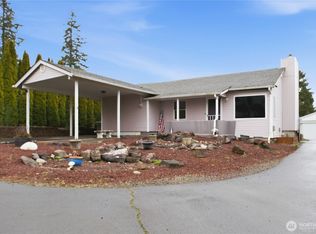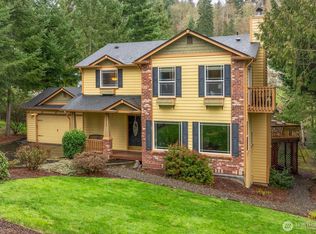Nestled in the scenic hills of Longview, this captivating single-level home boasts four bedrooms and one bathroom. The extensively remodeled interior is filled with natural light, pouring in through extra-large windows. A newly constructed French drain system surrounds the property, enabling the basement to be converted into additional living space. The kitchen features sleek stainless steel appliances, while the expansive deck and yard offer a perfect setting for outdoor recreation. Gardening enthusiasts will appreciate the property's optimal sun exposure. Conveniently situated near town and public transportation, this residence occupies a spacious lot, providing ample off-street parking.
Active
Listed by: John L. Scott, Inc.
$429,900
2914 Columbia Heights Road, Longview, WA 98632
4beds
1,978sqft
Est.:
Single Family Residence
Built in 1932
0.53 Acres Lot
$429,800 Zestimate®
$217/sqft
$-- HOA
What's special
- 282 days |
- 137 |
- 3 |
Zillow last checked: 8 hours ago
Listing updated: 19 hours ago
Listed by:
Susan Wood,
John L. Scott, Inc.
Source: NWMLS,MLS#: 2380686
Tour with a local agent
Facts & features
Interior
Bedrooms & bathrooms
- Bedrooms: 4
- Bathrooms: 1
- Full bathrooms: 1
- Main level bathrooms: 1
- Main level bedrooms: 4
Primary bedroom
- Level: Main
Bedroom
- Level: Main
Bedroom
- Level: Main
Bedroom
- Level: Main
Bathroom full
- Level: Main
Entry hall
- Level: Main
Kitchen without eating space
- Level: Main
Living room
- Level: Main
Utility room
- Level: Lower
Heating
- Forced Air, Wall Unit(s), Electric
Cooling
- None
Appliances
- Included: Dishwasher(s), Microwave(s), Trash Compactor, Water Heater: electric, Water Heater Location: basement
Features
- Flooring: Laminate, Carpet
- Windows: Dbl Pane/Storm Window
- Basement: Partially Finished
- Has fireplace: No
- Fireplace features: Electric
Interior area
- Total structure area: 1,978
- Total interior livable area: 1,978 sqft
Property
Parking
- Parking features: Driveway, Off Street, RV Parking
Features
- Levels: One
- Stories: 1
- Entry location: Main
- Patio & porch: Dbl Pane/Storm Window, Water Heater
- Has view: Yes
- View description: Territorial
Lot
- Size: 0.53 Acres
- Features: Curbs, Open Lot, Paved, Deck, Fenced-Partially, Patio, RV Parking
- Topography: Level,Partial Slope
- Residential vegetation: Garden Space
Details
- Parcel number: 05360829
- Special conditions: Standard
Construction
Type & style
- Home type: SingleFamily
- Property subtype: Single Family Residence
Materials
- Metal/Vinyl
- Foundation: Concrete Ribbon, Poured Concrete
- Roof: Composition
Condition
- Updated/Remodeled
- Year built: 1932
- Major remodel year: 1986
Utilities & green energy
- Electric: Company: Cowlitz PUD
- Sewer: Sewer Connected, Company: City of Longview
- Water: Public, Company: City of Longview
Community & HOA
Community
- Subdivision: Columbia Heights
Location
- Region: Longview
Financial & listing details
- Price per square foot: $217/sqft
- Tax assessed value: $263,640
- Annual tax amount: $2,153
- Date on market: 7/5/2025
- Cumulative days on market: 240 days
- Listing terms: Conventional,FHA,VA Loan
- Inclusions: Dishwasher(s), Microwave(s), Trash Compactor
Estimated market value
$429,800
$408,000 - $451,000
$2,210/mo
Price history
Price history
| Date | Event | Price |
|---|---|---|
| 3/1/2026 | Listed for sale | $429,900+2.4%$217/sqft |
Source: | ||
| 1/16/2026 | Listing removed | $419,900$212/sqft |
Source: John L Scott Real Estate #2380686 Report a problem | ||
| 11/8/2025 | Price change | $419,900-4.5%$212/sqft |
Source: | ||
| 10/7/2025 | Price change | $439,900-2.2%$222/sqft |
Source: | ||
| 6/20/2025 | Price change | $450,000-14.3%$228/sqft |
Source: | ||
| 5/23/2025 | Listed for sale | $524,900+87.5%$265/sqft |
Source: | ||
| 3/11/2025 | Sold | $279,900+3.7%$142/sqft |
Source: | ||
| 3/5/2025 | Pending sale | $269,900$136/sqft |
Source: | ||
| 3/1/2025 | Listed for sale | $269,900$136/sqft |
Source: | ||
Public tax history
Public tax history
| Year | Property taxes | Tax assessment |
|---|---|---|
| 2024 | $2,152 -1% | $263,640 -1.4% |
| 2023 | $2,174 +0.7% | $267,370 +0.5% |
| 2022 | $2,160 | $265,970 +17% |
| 2021 | $2,160 | $227,420 +12.3% |
| 2020 | -- | $202,520 +16.8% |
| 2019 | $9 | $173,364 |
| 2018 | -- | -- |
| 2017 | $9 +36.4% | $122,050 |
| 2016 | $6 | $122,050 +3.1% |
| 2015 | $6 -15.3% | $118,420 +20.7% |
| 2013 | $7 | $98,150 -13% |
| 2011 | $7 | $112,800 -13.1% |
| 2010 | -- | $129,750 +47.3% |
| 2006 | -- | $88,100 +15% |
| 2005 | -- | $76,600 |
Find assessor info on the county website
BuyAbility℠ payment
Est. payment
$2,292/mo
Principal & interest
$2002
Property taxes
$290
Climate risks
Neighborhood: Columbia Heights East
Nearby schools
GreatSchools rating
- 3/10Columbia Heights Elementary SchoolGrades: K-5Distance: 0.2 mi
- 5/10Cascade Middle SchoolGrades: 6-8Distance: 0.3 mi
- 5/10Mark Morris High SchoolGrades: 9-12Distance: 0.9 mi
