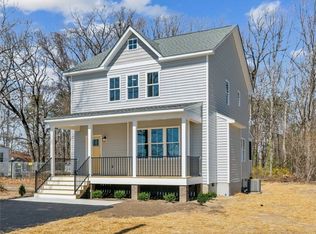Sold for $359,900
$359,900
2914 Congress Rd, North Chesterfield, VA 23237
4beds
1,652sqft
Single Family Residence
Built in 2025
7,492.32 Square Feet Lot
$360,200 Zestimate®
$218/sqft
$2,479 Estimated rent
Home value
$360,200
$342,000 - $378,000
$2,479/mo
Zestimate® history
Loading...
Owner options
Explore your selling options
What's special
Step into comfort, style, and convenience with this beautifully crafted 4-bedroom, 2.5-bath move-in ready new construction home designed for modern living. With a thoughtful layout and premium finishes, this home is everything you’ve been looking for—and more! Enjoy the ease of main-level living with a spacious primary bedroom retreat, complete with ensuite bathroom and a generous walk-in closet—your personal haven at the end of the day. Entertain effortlessly in the open-concept living room and eat-in kitchen areas - ideal for gatherings, celebrations, or cozy nights in. The heart of the home features stained wood cabinetry with soft-close hinges, and quartz countertops; offering timeless style and functionality. Upstairs, you'll find three spacious bedrooms, perfect for family, guests, or home office space. From the masonry front porch to the paved driveway, this home welcomes you in style. The back patio offers the perfect spot for outdoor relaxation, barbecues, or morning coffee. An 8'x12' storage shed is included. This home has it all. All that’s missing is you!
Zillow last checked: 8 hours ago
Listing updated: December 16, 2025 at 01:23pm
Listed by:
Justin Hanky 804-363-3719,
JJH Corporation
Bought with:
Ayannah Edwards, 0225248929
Keller Williams Realty
Source: CVRMLS,MLS#: 2523607 Originating MLS: Central Virginia Regional MLS
Originating MLS: Central Virginia Regional MLS
Facts & features
Interior
Bedrooms & bathrooms
- Bedrooms: 4
- Bathrooms: 3
- Full bathrooms: 2
- 1/2 bathrooms: 1
Primary bedroom
- Level: First
- Dimensions: 15.2 x 12.0
Bedroom 2
- Level: Second
- Dimensions: 15.6 x 14.0
Bedroom 3
- Level: Second
- Dimensions: 12.6 x 14.0
Bedroom 4
- Level: Second
- Dimensions: 13.0 x 10.6
Other
- Description: Shower
- Level: First
Other
- Description: Tub
- Level: Second
Half bath
- Level: First
Kitchen
- Level: First
- Dimensions: 12.6 x 14.4
Living room
- Level: First
- Dimensions: 16.0 x 15.6
Heating
- Electric, Heat Pump, Zoned
Cooling
- Electric, Heat Pump, Zoned
Appliances
- Included: Dishwasher, Exhaust Fan, Electric Cooking, Electric Water Heater, Freezer, Disposal, Ice Maker, Microwave, Oven, Refrigerator, Stove, Water Heater
- Laundry: Washer Hookup, Dryer Hookup
Features
- Bedroom on Main Level, Ceiling Fan(s), Granite Counters, Bath in Primary Bedroom, Pantry, Recessed Lighting, Walk-In Closet(s)
- Flooring: Partially Carpeted, Vinyl
- Basement: Crawl Space
- Attic: Access Only
Interior area
- Total interior livable area: 1,652 sqft
- Finished area above ground: 1,652
- Finished area below ground: 0
Property
Parking
- Parking features: Driveway, Paved
- Has uncovered spaces: Yes
Features
- Levels: Two
- Stories: 2
- Patio & porch: Front Porch, Porch
- Exterior features: Porch, Storage, Shed, Paved Driveway
- Pool features: None
- Fencing: None
Lot
- Size: 7,492 sqft
- Dimensions: 50' x 150'
- Features: Level
- Topography: Level
Details
- Additional structures: Shed(s)
- Parcel number: 7896768991
- Zoning description: R7
- Special conditions: Corporate Listing
Construction
Type & style
- Home type: SingleFamily
- Architectural style: Craftsman,Two Story
- Property subtype: Single Family Residence
Materials
- Frame, Vinyl Siding
- Roof: Asphalt
Condition
- New Construction,Under Construction
- New construction: Yes
- Year built: 2025
Utilities & green energy
- Sewer: Public Sewer
- Water: Public
Community & neighborhood
Security
- Security features: Smoke Detector(s)
Location
- Region: North Chesterfield
- Subdivision: Rayon Park
Other
Other facts
- Ownership: Corporate
- Ownership type: Corporation
Price history
| Date | Event | Price |
|---|---|---|
| 12/15/2025 | Sold | $359,900$218/sqft |
Source: | ||
| 11/13/2025 | Pending sale | $359,900$218/sqft |
Source: | ||
| 11/5/2025 | Price change | $359,9000%$218/sqft |
Source: | ||
| 8/22/2025 | Listed for sale | $359,950$218/sqft |
Source: | ||
Public tax history
| Year | Property taxes | Tax assessment |
|---|---|---|
| 2025 | $148 +9.4% | $16,600 +10.7% |
| 2024 | $135 -1.1% | $15,000 |
| 2023 | $137 +14.1% | $15,000 +15.4% |
Find assessor info on the county website
Neighborhood: 23237
Nearby schools
GreatSchools rating
- 3/10Bellwood Elementary SchoolGrades: PK-5Distance: 1.7 mi
- 2/10Falling Creek Middle SchoolGrades: 6-8Distance: 3.3 mi
- 2/10Lloyd C Bird High SchoolGrades: 9-12Distance: 3.4 mi
Schools provided by the listing agent
- Elementary: Bellwood
- Middle: Falling Creek
- High: Bird
Source: CVRMLS. This data may not be complete. We recommend contacting the local school district to confirm school assignments for this home.
Get a cash offer in 3 minutes
Find out how much your home could sell for in as little as 3 minutes with a no-obligation cash offer.
Estimated market value$360,200
Get a cash offer in 3 minutes
Find out how much your home could sell for in as little as 3 minutes with a no-obligation cash offer.
Estimated market value
$360,200
