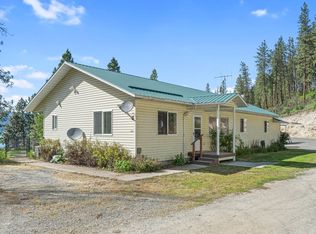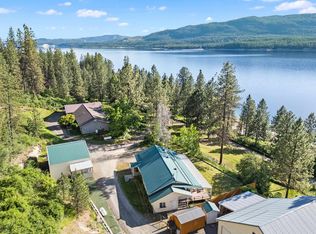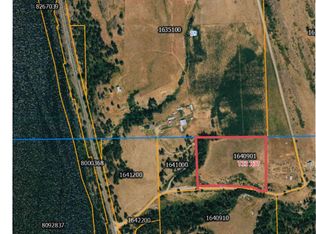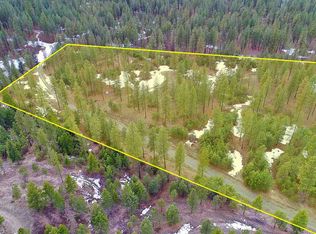Sold
Listed by:
Leonard Brandt,
Heart and Homes Northwest
Bought with: ZNonMember-Office-MLS
$440,000
2914 G Hwy 25 S, Rice, WA 99167
3beds
1,680sqft
Single Family Residence
Built in 2000
1.52 Acres Lot
$441,000 Zestimate®
$262/sqft
$2,038 Estimated rent
Home value
$441,000
$340,000 - $573,000
$2,038/mo
Zestimate® history
Loading...
Owner options
Explore your selling options
What's special
Located just steps from the Daisy Boat launch & beach, this beautifully maintained one-level custom home offers gorgeous panoramic views of Lake Roosevelt & an unbeatable lifestyle! Enjoy comfort & functionality in this well-maintained home featuring an open floor plan, a large kitchen w/ample cabinet & counter space, & a walk-in pantry. The dining area leads to sliding glass doors that go out to a full-length covered deck-perfect for relaxing & taking in the stunning river view. The home offers both a living room & a family room, providing plenty of space for entertaining & everyday living. The spacious primary suite includes a walk-in closet & a beautifully updated bathroom w/double sinks & shower. There's also a detached 3-bay shop!
Zillow last checked: 8 hours ago
Listing updated: October 25, 2025 at 04:04am
Listed by:
Leonard Brandt,
Heart and Homes Northwest
Bought with:
Non Member ZDefault
ZNonMember-Office-MLS
Source: NWMLS,MLS#: 2384465
Facts & features
Interior
Bedrooms & bathrooms
- Bedrooms: 3
- Bathrooms: 2
- Full bathrooms: 2
- Main level bathrooms: 2
- Main level bedrooms: 3
Primary bedroom
- Level: Main
Bedroom
- Level: Main
Bedroom
- Level: Main
Bathroom full
- Level: Main
Bathroom full
- Level: Main
Entry hall
- Level: Main
Kitchen with eating space
- Level: Main
Living room
- Level: Main
Utility room
- Level: Main
Heating
- Forced Air, Electric, Propane
Cooling
- Central Air, Forced Air
Appliances
- Included: Dishwasher(s), Dryer(s), Refrigerator(s), Stove(s)/Range(s), Washer(s), Water Heater: Propane, Water Heater Location: Main
Features
- Ceiling Fan(s), Walk-In Pantry
- Flooring: Laminate, Carpet
- Basement: None
- Has fireplace: No
- Fireplace features: Gas
Interior area
- Total structure area: 1,680
- Total interior livable area: 1,680 sqft
Property
Parking
- Total spaces: 3
- Parking features: Detached Garage
- Garage spaces: 3
Features
- Levels: One
- Stories: 1
- Entry location: Main
- Patio & porch: Ceiling Fan(s), Walk-In Pantry, Water Heater
- Has view: Yes
- View description: Lake, Territorial
- Has water view: Yes
- Water view: Lake
- Waterfront features: Lake
Lot
- Size: 1.52 Acres
- Features: Secluded, Deck, Fenced-Partially, Propane, Shop
- Topography: Level,Partial Slope
- Residential vegetation: Brush
Details
- Parcel number: 1635320
- Zoning description: Jurisdiction: County
- Special conditions: Standard
Construction
Type & style
- Home type: SingleFamily
- Architectural style: Craftsman
- Property subtype: Single Family Residence
Materials
- Metal/Vinyl
- Foundation: Poured Concrete
- Roof: Metal
Condition
- Very Good
- Year built: 2000
Utilities & green energy
- Electric: Company: Avista
- Sewer: Septic Tank
- Water: Shared Well
Community & neighborhood
Location
- Region: Rice
- Subdivision: Kettle Falls
Other
Other facts
- Listing terms: Cash Out,Conventional,FHA,VA Loan
- Cumulative days on market: 72 days
Price history
| Date | Event | Price |
|---|---|---|
| 9/24/2025 | Sold | $440,000-2.2%$262/sqft |
Source: | ||
| 9/21/2025 | Pending sale | $449,900$268/sqft |
Source: | ||
| 9/12/2025 | Listed for sale | $449,900$268/sqft |
Source: | ||
| 8/19/2025 | Pending sale | $449,900$268/sqft |
Source: | ||
| 7/22/2025 | Price change | $449,900-2.2%$268/sqft |
Source: | ||
Public tax history
| Year | Property taxes | Tax assessment |
|---|---|---|
| 2024 | $2,055 +2.1% | $322,962 +0.5% |
| 2023 | $2,013 -0.4% | $321,264 +4.7% |
| 2022 | $2,021 -7.4% | $306,948 +2.7% |
Find assessor info on the county website
Neighborhood: 99167
Nearby schools
GreatSchools rating
- NAEvergreen SchoolGrades: K-6Distance: 5.3 mi
- 8/10Inchelium Middle SchoolGrades: 6-8Distance: 5.8 mi
- NAInchelium High SchoolGrades: 9-12Distance: 5.8 mi

Get pre-qualified for a loan
At Zillow Home Loans, we can pre-qualify you in as little as 5 minutes with no impact to your credit score.An equal housing lender. NMLS #10287.



