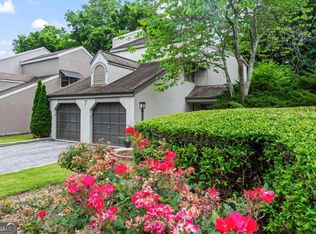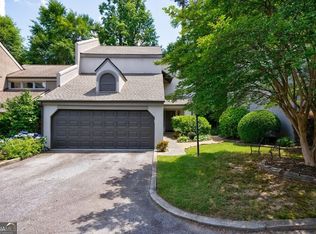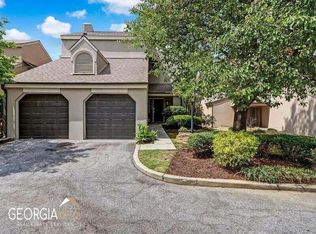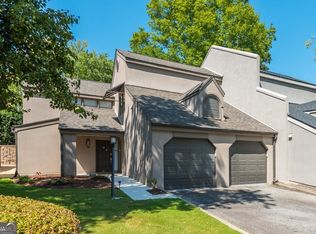Closed
$534,000
2914 Lenox Rd NE APT 12, Atlanta, GA 30324
4beds
2,783sqft
Townhouse
Built in 1984
2,787.84 Square Feet Lot
$521,800 Zestimate®
$192/sqft
$4,641 Estimated rent
Home value
$521,800
$480,000 - $569,000
$4,641/mo
Zestimate® history
Loading...
Owner options
Explore your selling options
What's special
Must-see! Priced to Sell! This rare find won't last long! Step into this exquisitely well maintained townhome with modern lines. It was originally the builder's personal unit loaded with all the bells and whistles! It boasts 4 bedrooms and 3 full baths in the heart of Buckhead. This home offers an unbeatable combination of elegance, convenience and comfort. Featuring a Main-level primary suite with a recently renovated spa-like bathroom, perfect for relaxation. On the second level there are 3 spacious bedrooms and spacious bathroom as well. The open-concept with high ceilings showcase the living and dining areas with Italian marble flooring throughout, flowing into the gourmet kitchen. The kitchen awaits with brand-new stainless steel appliances, recently installed granite countertops, a built-in wine cooler, with plenty of cabinets and custom finishes. Unwind in the Japanese tea room, an elegant space designed for serenity that brings in natural light. It also provides a great view of the bamboo in the backyard. The interior has been freshly painted with updated fixtures. There are custom shutters throughout. Newer HVAC system (1-year-old) for efficiency and comfort. Spacious 2-car garage with overhead storage room. Huge private backyard-rare for townhome living! There is also a brand new privacy fence. This beautiful Buckhead townhome is just steps away from luxury shopping, dining, recreation, transit and offers the ultimate in walkability. Pet friendly community. Schedule your showing today before it's gone!
Zillow last checked: 8 hours ago
Listing updated: July 29, 2025 at 07:54pm
Listed by:
Aatika Jerry 678-532-8183,
NorthGroup Real Estate Inc
Bought with:
Taiwo Ogunyemi, 369257
Maximum One Realty Executives
Source: GAMLS,MLS#: 10485199
Facts & features
Interior
Bedrooms & bathrooms
- Bedrooms: 4
- Bathrooms: 3
- Full bathrooms: 3
- Main level bathrooms: 2
- Main level bedrooms: 1
Dining room
- Features: Dining Rm/Living Rm Combo
Kitchen
- Features: Breakfast Area
Heating
- Central, Forced Air
Cooling
- Ceiling Fan(s), Central Air, Electric, Gas
Appliances
- Included: Cooktop, Dishwasher, Microwave, Oven, Refrigerator, Stainless Steel Appliance(s)
- Laundry: Laundry Closet
Features
- Double Vanity, High Ceilings, Master On Main Level, Soaking Tub, Tile Bath, Walk-In Closet(s)
- Flooring: Carpet, Stone
- Windows: Double Pane Windows, Skylight(s)
- Basement: None
- Has fireplace: Yes
- Fireplace features: Family Room
- Common walls with other units/homes: End Unit
Interior area
- Total structure area: 2,783
- Total interior livable area: 2,783 sqft
- Finished area above ground: 2,783
- Finished area below ground: 0
Property
Parking
- Total spaces: 2
- Parking features: Garage
- Has garage: Yes
Features
- Levels: Two
- Stories: 2
- Patio & porch: Patio
- Fencing: Privacy,Wood
- Has view: Yes
- View description: Seasonal View
Lot
- Size: 2,787 sqft
- Features: Level
- Residential vegetation: Grassed
Details
- Parcel number: 17 000700100138
Construction
Type & style
- Home type: Townhouse
- Architectural style: Contemporary
- Property subtype: Townhouse
- Attached to another structure: Yes
Materials
- Stucco
- Foundation: Slab
- Roof: Concrete
Condition
- Resale
- New construction: No
- Year built: 1984
Utilities & green energy
- Sewer: Public Sewer
- Water: Public
- Utilities for property: Cable Available, Electricity Available, High Speed Internet, Natural Gas Available, Sewer Connected
Community & neighborhood
Security
- Security features: Smoke Detector(s)
Community
- Community features: Gated, Near Public Transport, Walk To Schools, Near Shopping
Location
- Region: Atlanta
- Subdivision: Burkeshire Townhomes
HOA & financial
HOA
- Has HOA: Yes
- HOA fee: $3,900 annually
- Services included: Insurance, Maintenance Grounds, Other, Trash
Other
Other facts
- Listing agreement: Exclusive Right To Sell
- Listing terms: Cash,Conventional,FHA,VA Loan
Price history
| Date | Event | Price |
|---|---|---|
| 7/23/2025 | Sold | $534,000-0.9%$192/sqft |
Source: | ||
| 7/21/2025 | Pending sale | $539,000$194/sqft |
Source: | ||
| 3/24/2025 | Listed for sale | $539,000$194/sqft |
Source: | ||
Public tax history
Tax history is unavailable.
Neighborhood: Pine Hills
Nearby schools
GreatSchools rating
- 6/10Smith Elementary SchoolGrades: PK-5Distance: 1.9 mi
- 6/10Sutton Middle SchoolGrades: 6-8Distance: 2.8 mi
- 8/10North Atlanta High SchoolGrades: 9-12Distance: 5.5 mi
Schools provided by the listing agent
- Elementary: Smith Primary/Elementary
- Middle: Sutton
- High: North Atlanta
Source: GAMLS. This data may not be complete. We recommend contacting the local school district to confirm school assignments for this home.
Get a cash offer in 3 minutes
Find out how much your home could sell for in as little as 3 minutes with a no-obligation cash offer.
Estimated market value$521,800
Get a cash offer in 3 minutes
Find out how much your home could sell for in as little as 3 minutes with a no-obligation cash offer.
Estimated market value
$521,800



