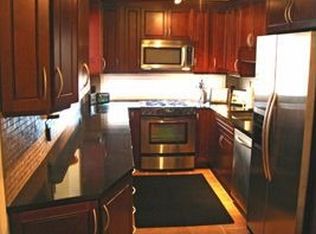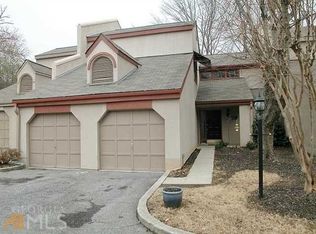Incredible 2-story townhome "feels like a house!" Largest unit in the complex boasts two-story foyer and lofted rooms. Just renovated, w/ hardwoods, new paint inside & out, open kitchen, vaulted ceilings w/ skylights, private patio w/ landscaped yard - it's all here! SO MUCH SPACE! Lux owners' suite PLUS living & dining rms, sit-in kitchen, enormous den and two-car garage: All on ONE LEVEL! Plus 2 BRs, bath & huge landing upstairs. Forget vertical living! Best location in Buckhead: gated w/ light on Lenox. Open wall in 3rd BR can easily be enclosed for privacy.
This property is off market, which means it's not currently listed for sale or rent on Zillow. This may be different from what's available on other websites or public sources.

